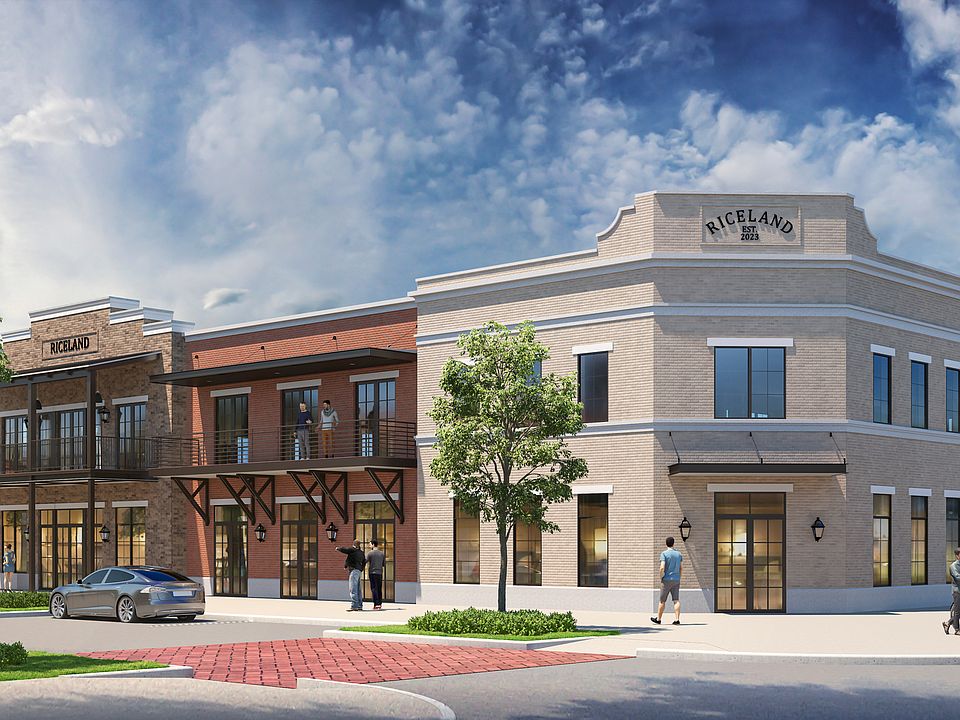*OVERSIZED CORNER LOT* The St. Andrews plan offers a refined and versatile layout featuring 3 bedrooms, 2.5 bathrooms, a study, and a game room. Enjoy outdoor living with a covered patio, ideal for gatherings and relaxation. The 8' front door leads into a spacious great room with a beautifully designed chef's kitchen, featuring stainless steel appliances with brushed nickel finishes, upgraded quartz countertops, upgraded kitchen backsplash, under-cabinet lighting, and a cozy fireplace. Adjacent is a casual dining area and an inviting family room. The primary suite, set for optimal privacy, includes an attached bath with dual sinks, a sit-down vanity, a soaking tub, a walk-in shower, and an ample closet. *
New construction
$385,990
11827 Benes Dr, Mont Belvieu, TX 77523
3beds
2,140sqft
Single Family Residence
Built in 2025
9,792.29 Square Feet Lot
$384,800 Zestimate®
$180/sqft
$100/mo HOA
- 40 days |
- 32 |
- 0 |
Zillow last checked: 8 hours ago
Listing updated: October 13, 2025 at 12:50pm
Listed by:
Katie Craig TREC #0836640 832-957-7337,
Chesmar Homes
Source: HAR,MLS#: 36947592
Travel times
Schedule tour
Select your preferred tour type — either in-person or real-time video tour — then discuss available options with the builder representative you're connected with.
Facts & features
Interior
Bedrooms & bathrooms
- Bedrooms: 3
- Bathrooms: 3
- Full bathrooms: 2
- 1/2 bathrooms: 1
Rooms
- Room types: Family Room, Utility Room
Primary bathroom
- Features: Full Secondary Bathroom Down, Half Bath, Primary Bath: Double Sinks, Primary Bath: Separate Shower, Secondary Bath(s): Tub/Shower Combo
Kitchen
- Features: Kitchen Island, Kitchen open to Family Room, Soft Closing Cabinets, Soft Closing Drawers, Under Cabinet Lighting
Heating
- Natural Gas, Zoned
Cooling
- Ceiling Fan(s), Electric, Zoned
Appliances
- Included: ENERGY STAR Qualified Appliances, Disposal, Convection Oven, Gas Oven, Microwave, Gas Range, Dishwasher
- Laundry: Electric Dryer Hookup, Washer Hookup
Features
- Prewired for Alarm System, Primary Bed - 1st Floor, Walk-In Closet(s)
- Flooring: Carpet, Tile
- Windows: Window Coverings
- Number of fireplaces: 1
- Fireplace features: Electric
Interior area
- Total structure area: 2,140
- Total interior livable area: 2,140 sqft
Property
Parking
- Total spaces: 2
- Parking features: Attached
- Attached garage spaces: 2
Features
- Stories: 2
- Patio & porch: Covered
- Exterior features: Sprinkler System
Lot
- Size: 9,792.29 Square Feet
- Dimensions: 64 x 117 x 75 x 143
- Features: Back Yard, Corner Lot, Subdivided, 0 Up To 1/4 Acre
Details
- Parcel number: 475700001200300000700
Construction
Type & style
- Home type: SingleFamily
- Architectural style: Traditional
- Property subtype: Single Family Residence
Materials
- Brick, Cement Siding, Stone
- Foundation: Slab
- Roof: Composition
Condition
- New construction: Yes
- Year built: 2025
Details
- Builder name: Chesmar Homes
Utilities & green energy
- Sewer: Public Sewer
- Water: Public
Green energy
- Green verification: ENERGY STAR Certified Homes, HERS Index Score, Other Green Certification
- Energy efficient items: Attic Vents, Thermostat
Community & HOA
Community
- Security: Prewired for Alarm System
- Subdivision: Riceland
HOA
- Has HOA: Yes
- HOA fee: $1,200 annually
Location
- Region: Mont Belvieu
Financial & listing details
- Price per square foot: $180/sqft
- Date on market: 9/22/2025
- Listing terms: Cash,Conventional,FHA,VA Loan
About the community
Welcome to Riceland: Your New Home in Mont Belvieu, TX
Experience the perfect blend of suburban charm and modern living at Riceland, Mont Belvieu's newest master-planned community. Conveniently located near the Grand Parkway, Riceland offers a nature-inspired lifestyle with access to top-rated schools, parks, and amenities.
A Lifestyle Built Around Community
Riceland is more than a neighborhood-it's a destination. Explore a lively Town Center with shopping, dining, and on-site WeWork space, plus resort-style pools, parks, trails, and scenic lakes. Enjoy proximity to Trinity Bay, Dutton Lake, and Lake Anahuac for weekend adventures.
Top-Rated Schools
Families benefit from the acclaimed Barbers Hill ISD, rated 'A' by the Texas Education Agency-ensuring an exceptional educational foundation for every child.
Nature Meets Convenience
Set amid Mont Belvieu's natural beauty, Riceland offers easy access to hiking, biking, fishing, fitness, golf, and waterfront recreation-blending outdoor adventure with urban convenience.
Join a Growing Community
With plans for 4,500 homes, Riceland is on its way to becoming one of Greater Houston's most sought-after communities.
Source: Chesmar Homes
