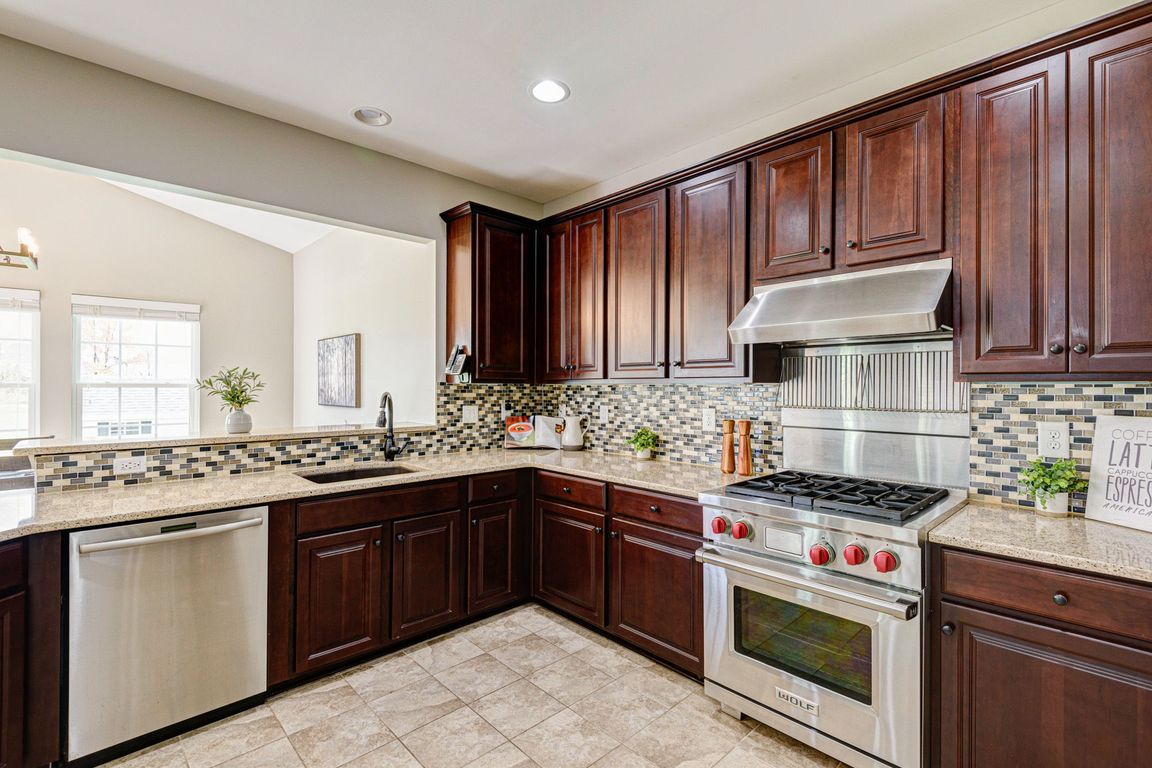
For sale
$489,000
3beds
2,100sqft
119 Abbigail Xing, Townsend, DE 19734
3beds
2,100sqft
Single family residence
Built in 2012
0.25 Acres
2 Attached garage spaces
$233 price/sqft
$372 annually HOA fee
What's special
Private community open spaceFresh paintNew carpetVersatile loft areaBright sunroomSoaking tubSeparate shower
Welcome home to Goldsborough Farm! This beautifully maintained property sits on a desirable corner lot backing to private community open space. Inside, it’s equally impressive! Enter and you’ll find fresh paint and new carpet throughout, making it completely move-in ready. The kitchen offers plenty of counter space, lots ...
- 20 hours |
- 225 |
- 15 |
Source: Bright MLS,MLS#: DENC2091798
Travel times
Family Room
Kitchen
Primary Bedroom
Zillow last checked: 7 hours ago
Listing updated: October 31, 2025 at 05:21pm
Listed by:
Megan Aitken 302-688-7653,
Keller Williams Realty 3026887653,
Listing Team: Megan Aitken Team
Source: Bright MLS,MLS#: DENC2091798
Facts & features
Interior
Bedrooms & bathrooms
- Bedrooms: 3
- Bathrooms: 3
- Full bathrooms: 2
- 1/2 bathrooms: 1
- Main level bathrooms: 1
Rooms
- Room types: Living Room, Primary Bedroom, Bedroom 2, Bedroom 3, Kitchen, Family Room, Sun/Florida Room, Laundry, Bathroom 2, Primary Bathroom, Half Bath
Primary bedroom
- Level: Upper
- Area: 220 Square Feet
- Dimensions: 11 x 20
Bedroom 2
- Level: Upper
- Area: 100 Square Feet
- Dimensions: 10 x 10
Bedroom 3
- Level: Upper
- Area: 100 Square Feet
- Dimensions: 10 x 10
Primary bathroom
- Level: Upper
- Area: 64 Square Feet
- Dimensions: 8 x 8
Bathroom 2
- Level: Upper
- Area: 32 Square Feet
- Dimensions: 4 x 8
Family room
- Level: Main
- Area: 255 Square Feet
- Dimensions: 17 x 15
Half bath
- Level: Main
- Area: 20 Square Feet
- Dimensions: 4 x 5
Kitchen
- Level: Main
- Area: 300 Square Feet
- Dimensions: 20 x 15
Laundry
- Level: Upper
- Area: 132 Square Feet
- Dimensions: 11 x 12
Living room
- Level: Main
- Area: 143 Square Feet
- Dimensions: 13 x 11
Mud room
- Level: Main
- Area: 40 Square Feet
- Dimensions: 5 x 8
Other
- Level: Main
- Area: 150 Square Feet
- Dimensions: 15 x 10
Heating
- Heat Pump, Electric, Natural Gas
Cooling
- Central Air, Electric, Natural Gas
Appliances
- Included: Electric Water Heater
- Laundry: Laundry Room, Mud Room
Features
- Basement: Full
- Has fireplace: No
Interior area
- Total structure area: 2,100
- Total interior livable area: 2,100 sqft
- Finished area above ground: 2,100
- Finished area below ground: 0
Property
Parking
- Total spaces: 2
- Parking features: Built In, Attached
- Attached garage spaces: 2
Accessibility
- Accessibility features: None
Features
- Levels: Two
- Stories: 2
- Pool features: None
Lot
- Size: 0.25 Acres
Details
- Additional structures: Above Grade, Below Grade
- Parcel number: 14012.20090
- Zoning: S
- Special conditions: Standard
Construction
Type & style
- Home type: SingleFamily
- Architectural style: Colonial
- Property subtype: Single Family Residence
Materials
- Vinyl Siding, Stone, Aluminum Siding
- Foundation: Concrete Perimeter
Condition
- New construction: No
- Year built: 2012
Utilities & green energy
- Electric: 200+ Amp Service, Circuit Breakers
- Sewer: Public Sewer
- Water: Community
Community & HOA
Community
- Subdivision: Goldsborough Farm
HOA
- Has HOA: Yes
- HOA fee: $372 annually
Location
- Region: Townsend
Financial & listing details
- Price per square foot: $233/sqft
- Tax assessed value: $435,000
- Annual tax amount: $3,790
- Date on market: 11/1/2025
- Listing agreement: Exclusive Right To Sell
- Inclusions: See Inclusions Sheet.
- Exclusions: See Exclusions Sheet.
- Ownership: Fee Simple