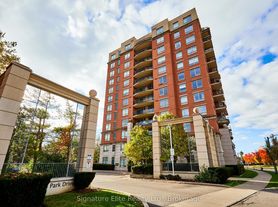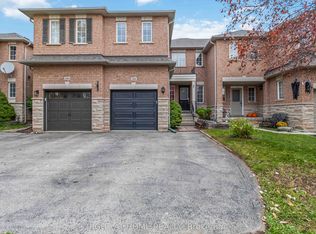Modern And Bright Semi-Detached Home Featuring 4 Bedrooms, 4 Bathrooms, A 2-Car Garage, And Rear Laneway Access. Newly Updated Kitchen, Finished Basement, New Windows And Window Coverings, New Bathrooms, New Engineered Hardwood Flooring, And A New Stairs, Offering Contemporary Appeal And Move-In Readiness For Your Family! Nestled In The Desirable River Oaks Community, This Home Boasts An Open Layout And A Private Backyard Leading To The Detached Garage. Excellent Location Close To Top-Rated Schools, Shopping Centres, Restaurants, Highways, And Public Transit Around Oak Park In The Uptown Core And River Oaks.
House for rent
C$4,300/mo
119 Glenashton Dr, Oakville, ON L6H 6V4
4beds
Price may not include required fees and charges.
Singlefamily
Available now
-- Pets
Central air
In unit laundry
2 Parking spaces parking
Natural gas, forced air, fireplace
What's special
Newly updated kitchenFinished basementNew windowsNew bathroomsNew engineered hardwood flooringNew stairsOpen layout
- 22 days |
- -- |
- -- |
Travel times
Looking to buy when your lease ends?
Consider a first-time homebuyer savings account designed to grow your down payment with up to a 6% match & a competitive APY.
Facts & features
Interior
Bedrooms & bathrooms
- Bedrooms: 4
- Bathrooms: 4
- Full bathrooms: 4
Heating
- Natural Gas, Forced Air, Fireplace
Cooling
- Central Air
Appliances
- Included: Dryer, Washer
- Laundry: In Unit, In-Suite Laundry
Features
- Contact manager
- Has basement: Yes
- Has fireplace: Yes
Property
Parking
- Total spaces: 2
- Parking features: Contact manager
- Details: Contact manager
Features
- Stories: 3
- Exterior features: Contact manager
Details
- Parcel number: 249110449
Construction
Type & style
- Home type: SingleFamily
- Property subtype: SingleFamily
Materials
- Roof: Asphalt
Community & HOA
Location
- Region: Oakville
Financial & listing details
- Lease term: Contact For Details
Price history
Price history is unavailable.

