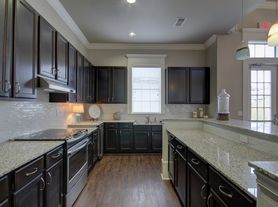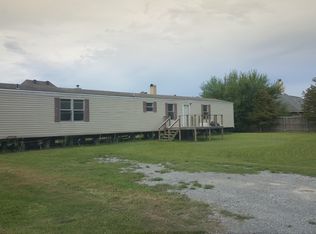Charming 3-bedroom, 2.5-bath home with a private yard at The Avenue, where style meets convenience. This thoughtfully planned layout offers comfort and function in every corner. The first floor features an open kitchen, cozy living area, half bath, laundry, and a relaxing primary suite complete with a separate tub and custom shower. Elegant details shine throughout -- from quartz and marble countertops to soft-close cabinetry, tall ceilings and beams. Upstairs, two spacious bedrooms share a Jack-and-Jill bathroom, perfect for family or guests. Enjoy the ease of low maintenance living with lawn care included and a well-kept neighborhood just minutes from the Youngsville Sports Complex, Foster Park, and Sugar Mill Pond. Refrigerator, washer, dryer, and all window coverings throughout are included.
Townhouse for rent
$1,950/mo
119 Mayberry Grove St, Youngsville, LA 70592
3beds
1,585sqft
Price may not include required fees and charges.
Townhouse
Available now
No pets
Central air
Electric dryer hookup laundry
1 Carport space parking
Electric, central
What's special
Private yardElegant detailsPrimary suiteCustom showerSoft-close cabinetryQuartz and marble countertopsSeparate tub
- 1 day |
- -- |
- -- |
Travel times
Looking to buy when your lease ends?
Consider a first-time homebuyer savings account designed to grow your down payment with up to a 6% match & a competitive APY.
Facts & features
Interior
Bedrooms & bathrooms
- Bedrooms: 3
- Bathrooms: 3
- Full bathrooms: 2
- 1/2 bathrooms: 1
Heating
- Electric, Central
Cooling
- Central Air
Appliances
- Included: Dishwasher, Microwave, Refrigerator, Stove
- Laundry: Electric Dryer Hookup, Hookups, Washer Hookup
Features
- Beamed Ceilings, Crown Molding, Double Vanity, High Ceilings, Kitchen Island, Separate Shower, Varied Ceiling Height, Walk-In Closet(s), Walk-in Pantry
- Flooring: Linoleum/Vinyl, Tile
Interior area
- Total interior livable area: 1,585 sqft
Property
Parking
- Total spaces: 1
- Parking features: Carport, Covered
- Has carport: Yes
- Details: Contact manager
Features
- Stories: 2
- Exterior features: Architecture Style: Modern Farm House, Beamed Ceilings, Covered, Crown Molding, Double Pane Windows, Double Vanity, Electric Dryer Hookup, Heating system: Central, Heating: Electric, High Ceilings, Kitchen Island, Landscaped, Lawn Care included in rent, Level, Lighting, Lot Features: Landscaped, Level, Open, Pets - No, Porch, Roof Type: Composition, Separate Shower, Varied Ceiling Height, Walk-In Closet(s), Walk-in Pantry, Washer Hookup, Window Treatments
Construction
Type & style
- Home type: Townhouse
- Architectural style: Modern
- Property subtype: Townhouse
Materials
- Roof: Composition
Condition
- Year built: 2024
Building
Management
- Pets allowed: No
Community & HOA
Location
- Region: Youngsville
Financial & listing details
- Lease term: 1 Year
Price history
| Date | Event | Price |
|---|---|---|
| 11/10/2025 | Listed for rent | $1,950-7.1%$1/sqft |
Source: RAA #2500005386 | ||
| 11/6/2024 | Listing removed | $2,100$1/sqft |
Source: Zillow Rentals | ||
| 11/1/2024 | Price change | $2,100-2.3%$1/sqft |
Source: Zillow Rentals | ||
| 10/23/2024 | Price change | $2,150-2.1%$1/sqft |
Source: Zillow Rentals | ||
| 10/2/2024 | Price change | $2,195-4.6%$1/sqft |
Source: Zillow Rentals | ||

