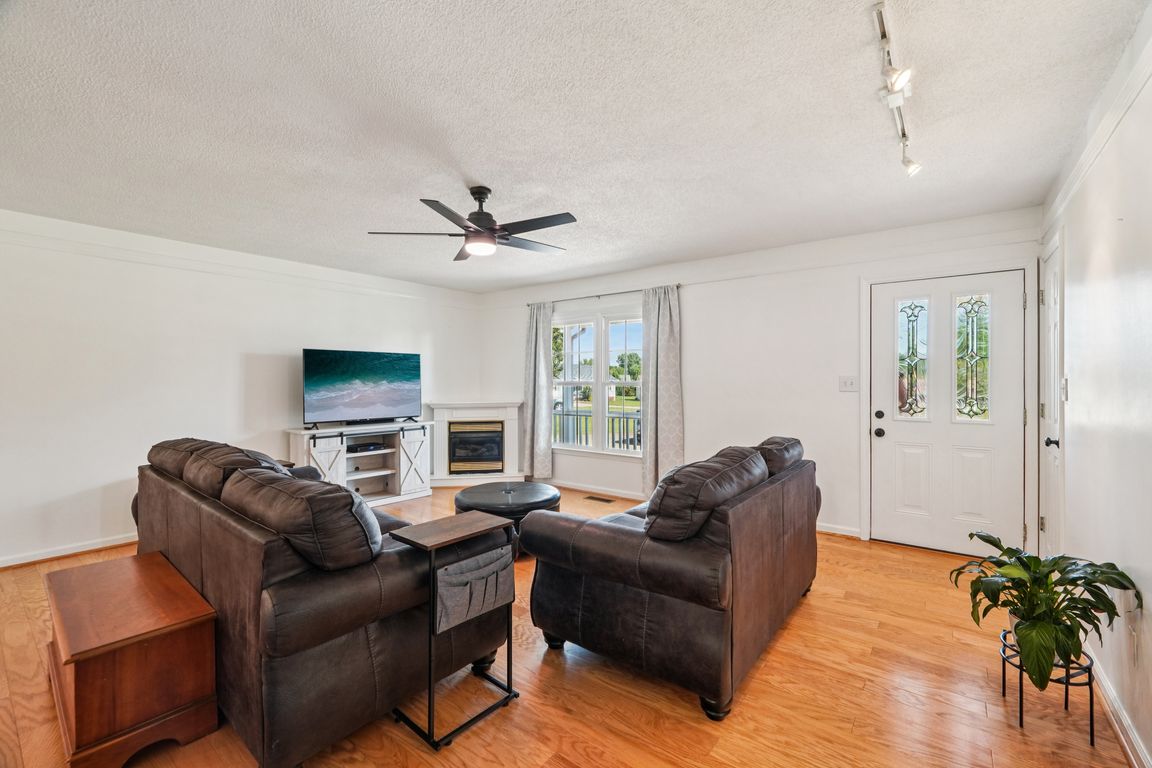
Under contract-showPrice cut: $10K (10/11)
$289,900
3beds
1,288sqft
119 Watts Ct, Statesville, NC 28625
3beds
1,288sqft
Single family residence
Built in 1994
0.61 Acres
2 Attached garage spaces
$225 price/sqft
What's special
Breakfast barCathedral ceilingKitchen features granite countertopsCul-de-sac lotHuge yardWalk-in closetBathroom features double vanities
Very well maintained 3 bedroom 2 bath located on a cul-de-sac lot in the popular Deercroft neighborhood! Freshly painted covered back deck overlooks a huge yard with outbuilding. Open living area with cathedral ceiling and fireplace. Kitchen features granite countertops, disposal, breakfast bar and a pantry. Many updates including hot ...
- 30 days |
- 1,793 |
- 109 |
Likely to sell faster than
Source: Canopy MLS as distributed by MLS GRID,MLS#: 4307318
Travel times
Living Room
Kitchen
Primary Bedroom
Zillow last checked: 8 hours ago
Listing updated: October 12, 2025 at 08:43pm
Listing Provided by:
Roxanna LeVan 704-437-0204,
Howard Hanna Allen Tate Statesville
Source: Canopy MLS as distributed by MLS GRID,MLS#: 4307318
Facts & features
Interior
Bedrooms & bathrooms
- Bedrooms: 3
- Bathrooms: 2
- Full bathrooms: 2
- Main level bedrooms: 3
Primary bedroom
- Features: Walk-In Closet(s)
- Level: Main
Bedroom s
- Features: Walk-In Closet(s)
- Level: Main
Bedroom s
- Level: Main
Bathroom full
- Level: Main
Bathroom full
- Level: Main
Dining area
- Level: Main
Great room
- Level: Main
Kitchen
- Level: Main
Heating
- Electric, Heat Pump
Cooling
- Ceiling Fan(s), Central Air, Electric
Appliances
- Included: Dishwasher, Electric Range, Electric Water Heater, Exhaust Hood, Plumbed For Ice Maker, Refrigerator with Ice Maker, Washer/Dryer
- Laundry: Electric Dryer Hookup, Laundry Closet
Features
- Pantry, Walk-In Closet(s)
- Flooring: Hardwood
- Has basement: No
- Fireplace features: Gas Log
Interior area
- Total structure area: 1,288
- Total interior livable area: 1,288 sqft
- Finished area above ground: 1,288
- Finished area below ground: 0
Property
Parking
- Total spaces: 2
- Parking features: Driveway, Attached Garage, Garage Faces Front, Garage on Main Level
- Attached garage spaces: 2
- Has uncovered spaces: Yes
- Details: 2 car garage, double driveway and extra parking
Features
- Levels: One
- Stories: 1
- Patio & porch: Covered, Deck, Front Porch
- Fencing: Back Yard,Chain Link,Fenced
Lot
- Size: 0.61 Acres
- Features: Cul-De-Sac, Level
Details
- Additional structures: Outbuilding
- Parcel number: 4726621810.000
- Zoning: RA
- Special conditions: Standard
- Other equipment: Fuel Tank(s)
Construction
Type & style
- Home type: SingleFamily
- Architectural style: Ranch
- Property subtype: Single Family Residence
Materials
- Vinyl
- Foundation: Crawl Space
- Roof: Shingle
Condition
- New construction: No
- Year built: 1994
Utilities & green energy
- Sewer: Septic Installed
- Water: County Water
- Utilities for property: Cable Available, Electricity Connected, Propane
Community & HOA
Community
- Security: Smoke Detector(s)
- Subdivision: Deercroft
Location
- Region: Statesville
Financial & listing details
- Price per square foot: $225/sqft
- Tax assessed value: $292,950
- Annual tax amount: $1,788
- Date on market: 10/3/2025
- Listing terms: Cash,Conventional,FHA,USDA Loan,VA Loan
- Electric utility on property: Yes
- Road surface type: Concrete, Paved