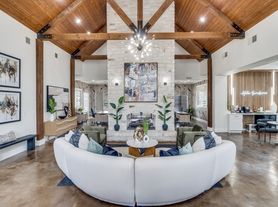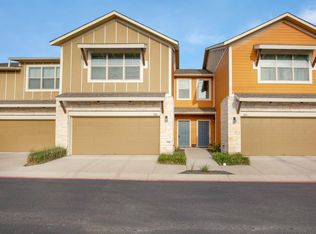Step into easy living with this delightful single-story home in South Austin's sought-after Summerrow community. Featuring 3 bedrooms, 2.5 bathrooms, and a spacious 2-car garage, this home is as practical as it is inviting. The modern kitchen is equipped with sleek stainless steel appliances, and the open floor plan is designed for both comfort and connection. Included with the rental are a refrigerator, washer, and dryer, as well as front and backyard maintenance, trash services, and exterior water offering true hassle-free living. Conveniently located near vibrant local dining and nightlife such as Armadillo Den, Lulu's, The Hive, Drifters Social and plenty more, this home combines convenience with South Austin's signature charm. Make it yours today!
House for rent
Accepts Zillow applications
$2,495/mo
11901 Dispatch Way, Austin, TX 78748
3beds
1,968sqft
Price may not include required fees and charges.
Singlefamily
Available Mon Dec 1 2025
No pets
Central air, ceiling fan
In unit laundry
4 Attached garage spaces parking
Natural gas, central
What's special
Open floor planSleek stainless steel appliancesModern kitchenSingle-story home
- 4 days |
- -- |
- -- |
Travel times
Facts & features
Interior
Bedrooms & bathrooms
- Bedrooms: 3
- Bathrooms: 3
- Full bathrooms: 2
- 1/2 bathrooms: 1
Heating
- Natural Gas, Central
Cooling
- Central Air, Ceiling Fan
Appliances
- Included: Dishwasher, Disposal, Dryer, Microwave, Range, Refrigerator, Washer
- Laundry: In Unit, Laundry Room
Features
- Breakfast Bar, Ceiling Fan(s), Coffered Ceiling(s), Double Vanity, Granite Counters, High Ceilings, Kitchen Island, Open Floorplan, Pantry, Primary Bedroom on Main, Recessed Lighting, Single level Floor Plan, Walk-In Closet(s)
- Flooring: Carpet, Tile
Interior area
- Total interior livable area: 1,968 sqft
Property
Parking
- Total spaces: 4
- Parking features: Attached, Covered
- Has attached garage: Yes
- Details: Contact manager
Features
- Stories: 1
- Exterior features: Contact manager
Construction
Type & style
- Home type: SingleFamily
- Property subtype: SingleFamily
Materials
- Roof: Asphalt,Composition,Shake Shingle
Condition
- Year built: 2019
Utilities & green energy
- Utilities for property: Garbage, Water
Community & HOA
Location
- Region: Austin
Financial & listing details
- Lease term: Negotiable
Price history
| Date | Event | Price |
|---|---|---|
| 11/7/2025 | Listed for rent | $2,495$1/sqft |
Source: Unlock MLS #7068380 | ||
| 11/10/2023 | Listing removed | -- |
Source: Unlock MLS #6651040 | ||
| 10/26/2023 | Price change | $2,495-5.7%$1/sqft |
Source: Unlock MLS #6651040 | ||
| 10/12/2023 | Price change | $2,645-3.8%$1/sqft |
Source: Unlock MLS #6651040 | ||
| 9/27/2023 | Listed for rent | $2,750+1.9%$1/sqft |
Source: Unlock MLS #6651040 | ||

