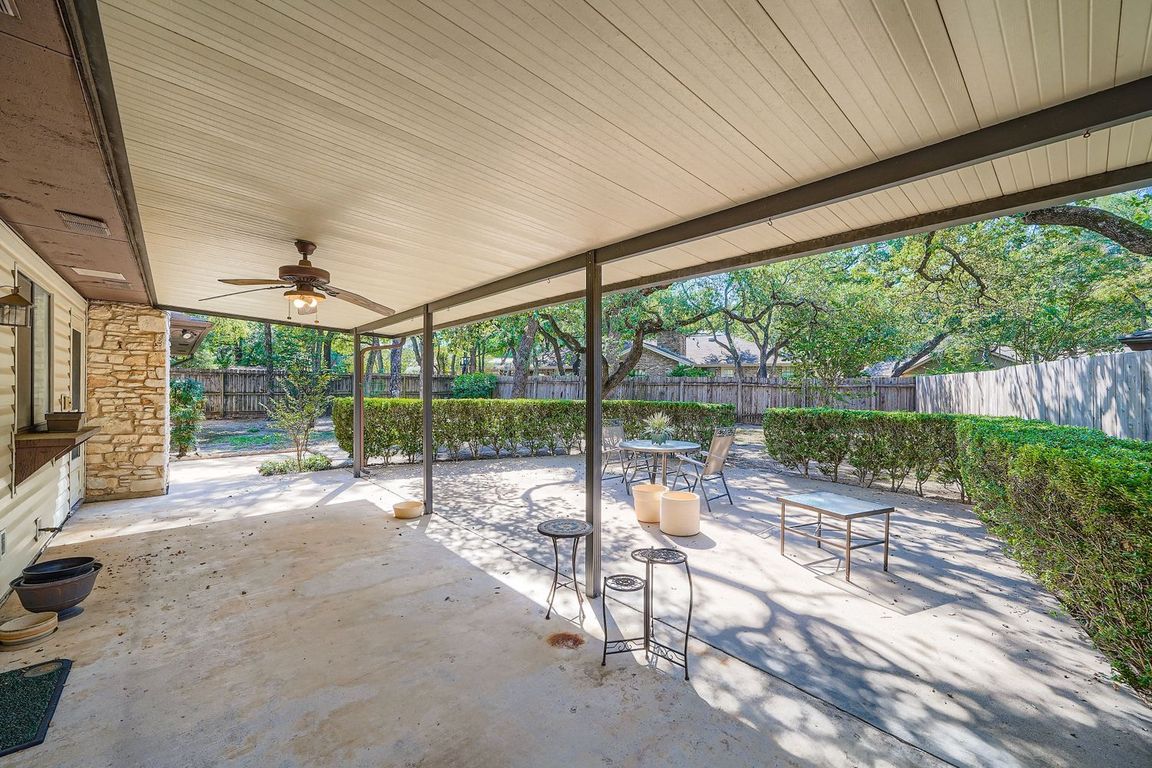
ActivePrice cut: $10K (10/23)
$450,000
3beds
2,268sqft
11902 Millwright Pkwy, Austin, TX 78750
3beds
2,268sqft
Single family residence
Built in 1977
9,535 sqft
2 Covered parking spaces
$198 price/sqft
What's special
Well maintained homeMany oak treesLargest backyardsAmazing floor plan
Welcome to 11902 Millwright which has only had ONE owner/occupant. Featuring one of the largest backyards with many oak trees, this home has an amazing floor plan! It is a well maintained home with regular maintenance by professionals and all major items have been recently replaced. Water heater, new fence, ...
- 57 days |
- 950 |
- 40 |
Source: Unlock MLS,MLS#: 3065146
Travel times
Living Room
Kitchen
Primary Bedroom
Zillow last checked: 8 hours ago
Listing updated: October 23, 2025 at 07:25am
Listed by:
Sarah Morris (512) 355-0150,
Agency Texas Inc (512) 355-0150,
Steven Morris (512) 507-7676,
Agency Texas Inc
Source: Unlock MLS,MLS#: 3065146
Facts & features
Interior
Bedrooms & bathrooms
- Bedrooms: 3
- Bathrooms: 2
- Full bathrooms: 2
- Main level bedrooms: 3
Primary bedroom
- Features: Walk-In Closet(s)
- Level: Main
Primary bathroom
- Features: Double Vanity
- Level: Main
Kitchen
- Features: Kitchn - Breakfast Area, Ceiling Fan(s), Laminate Counters
- Level: Main
Heating
- Central, Natural Gas
Cooling
- Central Air
Appliances
- Included: Dishwasher, Gas Range, Microwave, Range
Features
- Bar, Bookcases, Breakfast Bar, Built-in Features, Ceiling Fan(s), High Ceilings, Laminate Counters, Double Vanity, Eat-in Kitchen, Intercom, Multiple Dining Areas, Primary Bedroom on Main, Smart Thermostat, Walk-In Closet(s), Wet Bar
- Flooring: Carpet, Tile
- Windows: Aluminum Frames
- Number of fireplaces: 1
- Fireplace features: Family Room, Glass Doors, Living Room, Masonry, Raised Hearth, Stone
Interior area
- Total interior livable area: 2,268 sqft
Property
Parking
- Total spaces: 2
- Parking features: None
- Garage spaces: 2
Accessibility
- Accessibility features: Hand Rails
Features
- Levels: One
- Stories: 1
- Patio & porch: Covered
- Exterior features: None
- Pool features: None
- Fencing: Back Yard
- Has view: Yes
- View description: Neighborhood
- Waterfront features: None
Lot
- Size: 9,535.28 Square Feet
- Features: Back Yard, Trees-Large (Over 40 Ft)
Details
- Additional structures: None
- Parcel number: 165930000L0004
- Special conditions: Standard
Construction
Type & style
- Home type: SingleFamily
- Property subtype: Single Family Residence
Materials
- Foundation: Slab
- Roof: Shingle
Condition
- Resale
- New construction: No
- Year built: 1977
Utilities & green energy
- Sewer: Public Sewer
- Water: Public
- Utilities for property: Electricity Connected, Natural Gas Available, Phone Connected, Water Connected
Community & HOA
Community
- Features: Park, Picnic Area, Playground
- Subdivision: Woodland Village Anderson Mill Sec 02 Ph 01
HOA
- Has HOA: No
Location
- Region: Austin
Financial & listing details
- Price per square foot: $198/sqft
- Tax assessed value: $486,532
- Annual tax amount: $9,655
- Date on market: 9/5/2025
- Listing terms: Cash,Conventional,FHA,VA Loan
- Electric utility on property: Yes