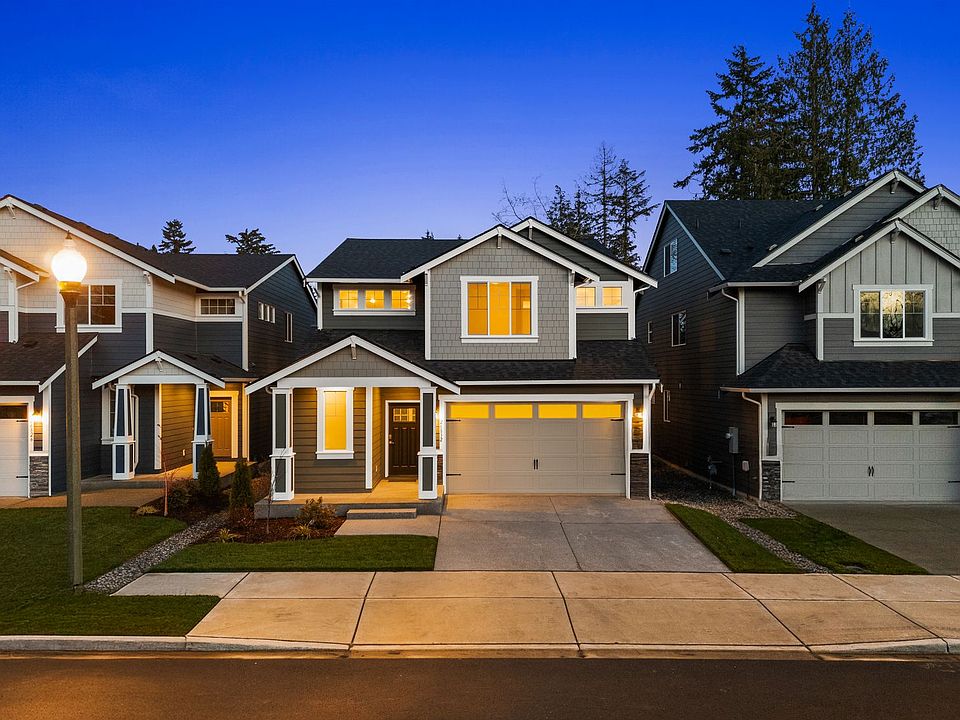Three Lake Crossing by Soundbuilt Homes. 45 New homes 8 floorplans w/ presales to customize & 6 completed homes to move in right away high end standard specs. 3cm slab counters throughout, open railings with iron balusters, fully landscaped and fenced yards and more! Lot 35 features the Juniper plan. This 2493 sq ft home features an open main floor w/ bedroom and nicely sized covered patio. Upstairs you will walk into an open loft followed by a large primary suite w/5 pc bath & upper laundry w/2 additional bedrooms. Buyer bonus up to $28,000 YOUR WAY ,,,,OR,,,, 4.99% FOR 7 YEARS WITH preferred lender on selective homes..Super easy access to Tacoma, Seattle, airport, local community parks and all shopping. MODEL HOME OPEN DAILY 11:00-4:30
Active
$663,241
1192 68th Loop SE #35, Tumwater, WA 98501
4beds
2,493sqft
Single Family Residence
Built in 2025
8,820.9 Square Feet Lot
$663,300 Zestimate®
$266/sqft
$121/mo HOA
What's special
Open loftUpper laundryNicely sized covered patioOpen main floor
Call: (253) 465-9583
- 96 days |
- 81 |
- 3 |
Zillow last checked: 8 hours ago
Listing updated: December 03, 2025 at 09:55pm
Listed by:
Von Karl Inman,
eXp Realty
Source: NWMLS,MLS#: 2426688
Travel times
Schedule tour
Select your preferred tour type — either in-person or real-time video tour — then discuss available options with the builder representative you're connected with.
Open houses
Facts & features
Interior
Bedrooms & bathrooms
- Bedrooms: 4
- Bathrooms: 3
- Full bathrooms: 2
- 1/2 bathrooms: 1
- Main level bathrooms: 1
- Main level bedrooms: 1
Bedroom
- Level: Main
Other
- Level: Main
Dining room
- Level: Main
Entry hall
- Level: Main
Great room
- Level: Main
Kitchen with eating space
- Level: Main
Heating
- Fireplace, Forced Air, Heat Pump, Electric, Natural Gas
Cooling
- Forced Air, Heat Pump
Appliances
- Included: Dishwasher(s), Disposal, Microwave(s), Stove(s)/Range(s), Garbage Disposal, Water Heater: Heat Pump, Water Heater Location: Garage
Features
- Bath Off Primary
- Flooring: Laminate, Vinyl, Carpet
- Windows: Double Pane/Storm Window
- Basement: None
- Number of fireplaces: 1
- Fireplace features: Gas, Main Level: 1, Fireplace
Interior area
- Total structure area: 2,493
- Total interior livable area: 2,493 sqft
Property
Parking
- Total spaces: 2
- Parking features: Attached Garage
- Attached garage spaces: 2
Features
- Levels: Two
- Stories: 2
- Entry location: Main
- Patio & porch: Bath Off Primary, Double Pane/Storm Window, Fireplace, Walk-In Closet(s), Water Heater
- Has view: Yes
- View description: Territorial
Lot
- Size: 8,820.9 Square Feet
- Features: Curbs, Dead End Street, Paved, Sidewalk, Cable TV, Electric Car Charging, Fenced-Partially, Gas Available, High Speed Internet, Patio
- Topography: Level
Details
- Parcel number: 796200003500
- Special conditions: Standard
Construction
Type & style
- Home type: SingleFamily
- Architectural style: Traditional
- Property subtype: Single Family Residence
Materials
- Cement Planked, Cement Plank
- Foundation: Poured Concrete
- Roof: Composition
Condition
- Under Construction
- New construction: Yes
- Year built: 2025
- Major remodel year: 2025
Details
- Builder name: SoundBuilt Homes LLC
Utilities & green energy
- Electric: Company: PSA
- Sewer: Sewer Connected, Company: Lakehaven
- Water: Public, Company: Highline
- Utilities for property: Xfinity, Xfinity
Community & HOA
Community
- Subdivision: Three Lakes Crossing
HOA
- Services included: Common Area Maintenance
- HOA fee: $121 monthly
- HOA phone: 253-848-1947
Location
- Region: Tumwater
Financial & listing details
- Price per square foot: $266/sqft
- Annual tax amount: $1
- Date on market: 9/1/2025
- Cumulative days on market: 97 days
- Listing terms: Cash Out,Conventional,FHA,VA Loan
- Inclusions: Dishwasher(s), Garbage Disposal, Microwave(s), Stove(s)/Range(s)
About the community
LakePark
Introducing Three Lake Crossings by Soundbuilt homes! Featuring 8 different layouts. Presale opportunities for each floorplan will allow you to personalize your home to your style plus completed homes for quick move in! Great standard features include Granite or quartz kitchen countertops throughout, fenced and landscaped yards, open iron railings & extensive hard flooring. Located minutes from the upcoming light rail! This community of 40 single-family homes is conveniently located near fishing lakes like Munn Lake and situated in the coveted Tumwater school district, with top-rated schools like Peter G Schmidt Elementary, George Washington Bush Middle, and Tumwater High School.
Source: Soundbuilt Homes

