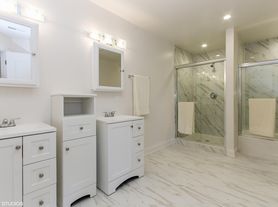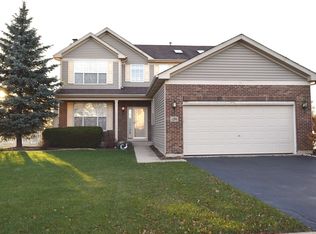Welcome home to this move-in ready townhouse, located on a quiet, tree-lined street! This mint condition, 2-story home features four large bedrooms, 2.5 bathrooms, and an updated kitchen w/stainless steel appliances, tons of cabinet space, granite counters, and breakfast bar! This unit also boasts neutral colors, wood floors, 2 story living room with fireplace, lots of windows, and a peaceful, private master suite with spacious walk-in closet and full bathroom, convenient 2nd floor laundry, extra closet/ storage space, two-car attached garage, central air conditioning, and a fully finished basement with plenty of room for a growing family or a roommate situation! Freshly painted, newer carpets, and excellent location- Only 3 minutes to both I90 east and west, as well as near shopping, restaurants, Grand Victoria Casino, parks, The Elgin Riverwalk Promenade, trails, ponds, and within walking distance to the elementary school and Freedom Run Dog Park. You couldn't ask for a better location! Available for immediate occupancy. Won't last long so see this one and fall in love today!
One year lease minimum
House for rent
$2,800/mo
1196 Meagan Ct, Elgin, IL 60120
4beds
1,725sqft
Price may not include required fees and charges.
Single family residence
Available now
No pets
Central air
In unit laundry
Attached garage parking
Forced air
What's special
Fully finished basementQuiet tree-lined streetPeaceful private master suiteWood floorsCentral air conditioningUpdated kitchenBreakfast bar
- 1 day |
- -- |
- -- |
Travel times
Looking to buy when your lease ends?
Consider a first-time homebuyer savings account designed to grow your down payment with up to a 6% match & a competitive APY.
Facts & features
Interior
Bedrooms & bathrooms
- Bedrooms: 4
- Bathrooms: 3
- Full bathrooms: 2
- 1/2 bathrooms: 1
Heating
- Forced Air
Cooling
- Central Air
Appliances
- Included: Dishwasher, Dryer, Oven, Refrigerator, Washer
- Laundry: In Unit
Features
- Flooring: Carpet, Hardwood
Interior area
- Total interior livable area: 1,725 sqft
Property
Parking
- Parking features: Attached
- Has attached garage: Yes
- Details: Contact manager
Features
- Exterior features: Heating system: Forced Air
Construction
Type & style
- Home type: SingleFamily
- Property subtype: Single Family Residence
Community & HOA
Location
- Region: Elgin
Financial & listing details
- Lease term: 1 Year
Price history
| Date | Event | Price |
|---|---|---|
| 11/10/2025 | Listed for rent | $2,800+43.6%$2/sqft |
Source: Zillow Rentals | ||
| 10/2/2018 | Listing removed | $1,950$1/sqft |
Source: www.turbotenant.com | ||
| 9/3/2018 | Listed for rent | $1,950+2.6%$1/sqft |
Source: RE/MAX Center #10070010 | ||
| 5/6/2017 | Listing removed | $1,900$1/sqft |
Source: www.turbotenant.com | ||
| 3/25/2017 | Price change | $1,900-9.5%$1/sqft |
Source: RE/MAX Center #09513913 | ||

