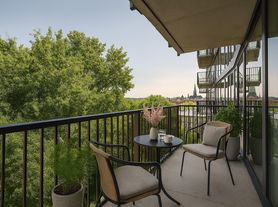Two-Family Townhouse Fully Renovated 20'-Wide Bed-Stuy
Welcome to this fully renovated two-family townhouse on a quiet, tree-lined block in historic Bed-Stuy. With 20 feet of width, approximately 3,600 square feet of interior space across four levels plus a finished cellar, this home blends classic townhouse charm with high-end modern finishes.
TRIPLEX (OWNER'S UNIT)
Stunning 4BR + Office Triplex With Private Roof Deck & Rear Deck
Rent: $16,000/month
Type: Triplex in a Two-Family Townhouse
Location: Bed-Stuy, Brooklyn
Approx. SF: ~2,700 SF (Triplex portion)
Description
This beautifully updated triplex sits within a 20-foot-wide townhouse and combines restored architectural details with modern comfort across three expansive levels plus a private roof deck.
Features
4 Bedrooms + Home Office
3 Full Baths + 2 Half Baths
High ceilings & wide-plank hardwood floors
Bright open living & dining level
Custom chef's kitchen with stone counters, sleek cabinetry & premium appliances
Private rear deck overlooking the landscaped backyard
Full-Floor Primary Suite
Exposed brick feature wall
Private study/office
Large dressing room with center island
Spa-like bathroom with double vanities, soaking tub & glass shower
Top Floor
3 spacious bedrooms
2 full baths
Laundry closet with utility sink
Roof Deck
Private roof deck accessed via a modern hydraulic skylight
Open Brooklyn & Manhattan skyline views
Additional Details
20-foot width for exceptional room proportions
Modern HVAC & mechanical systems
Incredible natural light throughout
GARDEN-LEVEL DUPLEX
Spacious 2BR Garden Duplex With Backyard + Finished Cellar
Rent: $5,000/month
Type: Garden Duplex in a Two-Family Townhouse
Location: Bed-Stuy, Brooklyn
Description
A generous 2-bedroom garden duplex offering comfort, charm, and direct access to a landscaped backyard. The unit also has access to use of a large finished cellarperfect for recreation, storage.
Features
2 Bedrooms
Direct backyard access
Oversized living/dining area
Modern kitchen finishes
Spacious layout ideal for families or roommates
Located in a beautifully restored 20'-wide townhouse
Finished Cellar Includes
Large recreation room with restored brick arches
Full-size laundry area
Powder room
Great for storage, gym, or other use of space
LOCATION
Between Fulton & Halsey Streets
23 minutes from the Nostrand A/C subway station
Close to cafes, restaurants, boutique shops, markets, and parks.
Apartment for rent
$16,000/mo
11A Arlington Pl #1, Brooklyn, NY 11216
4beds
2,700sqft
Price may not include required fees and charges.
Apartment
Available now
Cats, dogs OK
Central air
In unit laundry
What's special
Modern comfortPremium appliancesExposed brick feature wallDirect backyard accessRestored architectural detailsQuiet tree-lined blockPowder room
- 4 days |
- -- |
- -- |
Zillow last checked: 11 hours ago
Listing updated: December 01, 2025 at 08:29pm
Travel times
Looking to buy when your lease ends?
Consider a first-time homebuyer savings account designed to grow your down payment with up to a 6% match & a competitive APY.
Open house
Facts & features
Interior
Bedrooms & bathrooms
- Bedrooms: 4
- Bathrooms: 5
- Full bathrooms: 3
- 1/2 bathrooms: 2
Cooling
- Central Air
Appliances
- Included: Dishwasher, Dryer, Washer
- Laundry: In Unit, Shared
Features
- View
- Flooring: Hardwood
Interior area
- Total interior livable area: 2,700 sqft
Property
Parking
- Details: Contact manager
Features
- Exterior features: Broker Exclusive, Courtyard, Fios Available
- Has view: Yes
- View description: City View
Construction
Type & style
- Home type: Apartment
- Property subtype: Apartment
Building
Management
- Pets allowed: Yes
Community & HOA
Location
- Region: Brooklyn
Financial & listing details
- Lease term: Contact For Details
Price history
| Date | Event | Price |
|---|---|---|
| 12/2/2025 | Listed for rent | $16,000$6/sqft |
Source: Zillow Rentals | ||
| 9/21/2025 | Contingent | $3,395,000$1,257/sqft |
Source: StreetEasy #S1781475 | ||
| 7/16/2025 | Listed for sale | $3,395,000-8%$1,257/sqft |
Source: StreetEasy #S1781475 | ||
| 9/6/2024 | Listing removed | $3,690,000$1,367/sqft |
Source: StreetEasy #1707726 | ||
| 6/13/2024 | Pending sale | $3,690,000$1,367/sqft |
Source: StreetEasy #1707726 | ||
Neighborhood: Bedford-Stuyvesant
There are 2 available units in this apartment building
