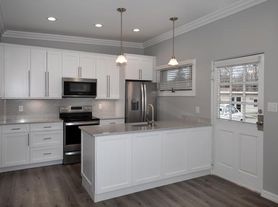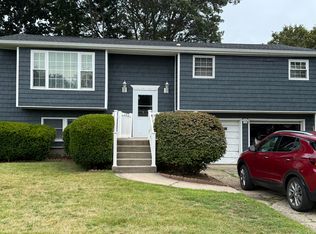The Best Of All World's! Welcome To 12 Valley Circle, A Beautifully Renovated Modern 4 Bedroom 2 Full Bathroom Cape Cod Style Home Offering Exceptional Interior Space, Privacy, And Convenience All Within A Short Distance To Cedar Beach Waterfront, A+ North Country Rd Restaurants, 25A Shopping, Port Jeff Hospitals, Stony Brook University, Brookhaven Lab, And Much More. Step Inside And Be Greeted By An Expansive Open Floor Plan Featuring Stunning Oak Hardwood Floors, Brand New White Shaker Cabinet Fully Applianced Kitchen W/ Quartz Countertops & New Appliances, Dedicated Laundry/Mud Room, Expansive 2.5 Car Garage, 2 Large First Floor Bedrooms W/ Good Closet Space And Flanking Renovated Full Bathroom. Continue Upstairs To Find 2 Additional Large Bright Bedrooms, And Brand New Beautiful Modern Tiled Full Bathroom. New Recessed And Custom Lighting Throughout, Freshly Painted Walls And Doors, Updated Quality Windows, And Central Air Make This A Top Tier Option For The Discerning Client. Take Advantage Of A Full Unfinished Basement With Abundant Storage And Sliders To A Huge Rear Deck Perfect For Enjoying The Serene Private Setting Throughout The Seasons. This Is A Rare Opportunity To Rent A Home That Balances Indoor Space, Privacy, And Unbeatable Location In The Heart Of Beautiful Miller Place.
House for rent
$4,500/mo
12 Valley Cir, Miller Place, NY 11764
4beds
1,869sqft
Price may not include required fees and charges.
Singlefamily
Available now
-- Pets
Central air, ceiling fan
Electric dryer hookup laundry
6 Garage spaces parking
Oil
What's special
Central airStunning oak hardwood floorsHuge rear deckAdditional large bright bedroomsLarge first floor bedroomsOpen floor planRecessed and custom lighting
- 1 day |
- -- |
- -- |
Travel times
Looking to buy when your lease ends?
Consider a first-time homebuyer savings account designed to grow your down payment with up to a 6% match & a competitive APY.
Facts & features
Interior
Bedrooms & bathrooms
- Bedrooms: 4
- Bathrooms: 2
- Full bathrooms: 2
Heating
- Oil
Cooling
- Central Air, Ceiling Fan
Appliances
- Included: Dishwasher, Dryer, Microwave, Range, Refrigerator, Washer
- Laundry: Electric Dryer Hookup, In Unit, Laundry Room, Washer Hookup
Features
- Ceiling Fan(s), Central Vacuum, Chandelier, Chefs Kitchen, Eat-in Kitchen, First Floor Bedroom, First Floor Full Bath, Formal Dining, Open Floorplan, Original Details, Quartz/Quartzite Counters, Recessed Lighting, Storage
- Flooring: Hardwood
- Has basement: Yes
Interior area
- Total interior livable area: 1,869 sqft
Property
Parking
- Total spaces: 6
- Parking features: Driveway, Garage, Covered
- Has garage: Yes
- Details: Contact manager
Features
- Exterior features: Architecture Style: Cape Cod, Back Yard, Ceiling Fan(s), Central Vacuum, Chandelier, Chefs Kitchen, Deck, Double Pane Windows, Driveway, Eat-in Kitchen, Electric Dryer Hookup, First Floor Bedroom, First Floor Full Bath, Floor Covering: Ceramic, Flooring: Ceramic, Formal Dining, Front Yard, Garage, Heating: Oil, In Unit, Insulated Windows, Landscaped, Laundry Room, Level, Lot Features: Back Yard, Front Yard, Landscaped, Level, Near School, Near Shops, Private, Near School, Near Shops, Open Floorplan, Original Details, Private, Quartz/Quartzite Counters, Recessed Lighting, Storage, Washer Hookup
Details
- Parcel number: 0200070000200004000
Construction
Type & style
- Home type: SingleFamily
- Architectural style: CapeCod
- Property subtype: SingleFamily
Condition
- Year built: 1953
Community & HOA
Location
- Region: Miller Place
Financial & listing details
- Lease term: 12 Months
Price history
| Date | Event | Price |
|---|---|---|
| 11/12/2025 | Listed for rent | $4,500$2/sqft |
Source: OneKey® MLS #934405 | ||
| 5/6/2025 | Sold | $650,000+0.2%$348/sqft |
Source: | ||
| 3/23/2025 | Pending sale | $649,000$347/sqft |
Source: | ||
| 3/14/2025 | Listing removed | $649,000$347/sqft |
Source: | ||
| 3/4/2025 | Listed for sale | $649,000$347/sqft |
Source: | ||

