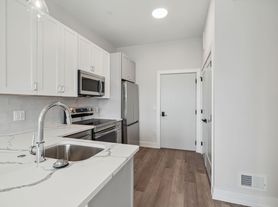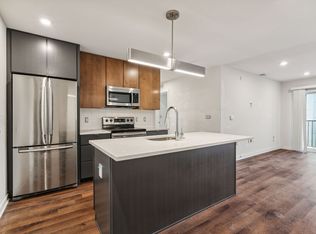Experience luxury living in this elegant 1-bedroom, 1-bathroom condo, boasting 8-foot ceilings and exquisite hardwood floors throughout. Upon entering, you'll find a spacious living room perfect for entertaining. This inviting space flows seamlessly into a high-end kitchen, featuring white quartz countertops, sleek white shaker cabinets, a custom tile backsplash and a convenient peninsula perfect for a few barstools. The laundry area leads to a beautifully tiled full bathroom. Just across the hall, the generously sized bedroom offers a large walk-in closet. This building is equipped with a modern keyless entry system for added convenience. Its prime location is ideal for both public transit users and drivers. Just a short ten-minute walk to the Girard Station on the Market-Frankford line, it's also steps from the trolley and surrounded by ample street parking. Situated near the vibrant neighborhoods of Fishtown and Northern Liberties, you'll be within walking distance of local favorites like Pizzeria Beddia, WM Muhleran's, Helm, ReAnimator Coffee, One Shot Cafe, El Camino, and more. Enjoy easy access to I95 and I676, connecting you to all that the area has to offer.
Apartment for rent
$1,625/mo
1206 N Orianna St #3, Philadelphia, PA 19122
1beds
655sqft
Price may not include required fees and charges.
Apartment
Available now
Cats, small dogs OK
Central air, electric
Dryer in unit laundry
On street parking
Electric, forced air
What's special
Generously sized bedroomWhite quartz countertopsCustom tile backsplashConvenient peninsulaSleek white shaker cabinetsExquisite hardwood floorsLarge walk-in closet
- 17 days |
- -- |
- -- |
Travel times
Looking to buy when your lease ends?
Consider a first-time homebuyer savings account designed to grow your down payment with up to a 6% match & a competitive APY.
Facts & features
Interior
Bedrooms & bathrooms
- Bedrooms: 1
- Bathrooms: 1
- Full bathrooms: 1
Rooms
- Room types: Family Room
Heating
- Electric, Forced Air
Cooling
- Central Air, Electric
Appliances
- Included: Dishwasher, Disposal, Dryer, Freezer, Microwave, Oven, Refrigerator, Stove, Washer
- Laundry: Dryer In Unit, In Unit, Main Level, Washer In Unit
Features
- Breakfast Area, Combination Dining/Living, Combination Kitchen/Living, Eat-in Kitchen, Family Room Off Kitchen, Kitchen Island, Open Floorplan, Upgraded Countertops, Walk In Closet, Walk-In Closet(s)
- Flooring: Hardwood
Interior area
- Total interior livable area: 655 sqft
Property
Parking
- Parking features: On Street
- Details: Contact manager
Features
- Exterior features: Contact manager
Construction
Type & style
- Home type: Apartment
- Property subtype: Apartment
Condition
- Year built: 2019
Utilities & green energy
- Utilities for property: Water
Building
Management
- Pets allowed: Yes
Community & HOA
Location
- Region: Philadelphia
Financial & listing details
- Lease term: Contact For Details
Price history
| Date | Event | Price |
|---|---|---|
| 10/15/2025 | Listed for rent | $1,625$2/sqft |
Source: Bright MLS #PAPH2548318 | ||
| 3/19/2020 | Sold | $259,900$397/sqft |
Source: Agent Provided | ||

