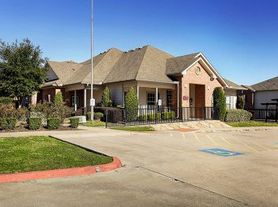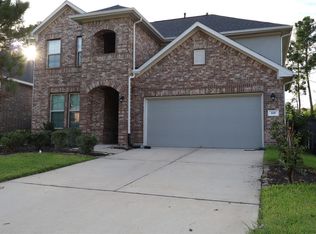Move In Ready...Discover the perfect blend of comfort and style in this stunning 4-bd, 3.5-bath home with a 2-car garage, tucked away in the sought-after Lexington Heights neighborhood complete with no back neighbors for extra privacy! Step inside to find a welcoming foyer leading to a cozy home office, perfect for remote work or quiet study. The open kitchen will inspire your inner chef with its gorgeous maple cabinets, granite countertops, and convenient low bar top, ideal for casual meals. Relax in the great room by the charming craftsman-style fireplace or host gatherings in the elegant dining space that flows seamlessly to the covered back patio perfect for outdoor living. The luxurious owner's suite offers a spa-like bath with double sinks, a soaking tub, a separate shower, and a massive walk-in closet. Upstairs, the versatile activity room and spacious secondary bedrooms provide endless options for living and entertaining. Schedule your tour today!
Copyright notice - Data provided by HAR.com 2022 - All information provided should be independently verified.
House for rent
$2,850/mo
12079 Noble Heart Dr, Willis, TX 77318
4beds
2,300sqft
Price may not include required fees and charges.
Singlefamily
Available now
-- Pets
Gas
Electric dryer hookup laundry
2 Attached garage spaces parking
Natural gas, fireplace
What's special
Cozy home officeCharming craftsman-style fireplaceWelcoming foyerGranite countertopsElegant dining spaceOpen kitchenCovered back patio
- 6 days |
- -- |
- -- |
Travel times
Looking to buy when your lease ends?
Consider a first-time homebuyer savings account designed to grow your down payment with up to a 6% match & a competitive APY.
Facts & features
Interior
Bedrooms & bathrooms
- Bedrooms: 4
- Bathrooms: 4
- Full bathrooms: 3
- 1/2 bathrooms: 1
Rooms
- Room types: Breakfast Nook, Family Room, Office
Heating
- Natural Gas, Fireplace
Cooling
- Gas
Appliances
- Included: Dishwasher, Disposal, Dryer, Microwave, Oven, Range, Refrigerator, Washer
- Laundry: Electric Dryer Hookup, In Unit
Features
- Formal Entry/Foyer, High Ceilings, Prewired for Alarm System, Primary Bed - 1st Floor, Walk In Closet, Walk-In Closet(s)
- Flooring: Carpet, Tile
- Has fireplace: Yes
Interior area
- Total interior livable area: 2,300 sqft
Property
Parking
- Total spaces: 2
- Parking features: Attached, Covered
- Has attached garage: Yes
- Details: Contact manager
Features
- Stories: 2
- Exterior features: 0 Up To 1/4 Acre, Architecture Style: Traditional, Attached, Back Yard, Corner Lot, Electric Dryer Hookup, Formal Entry/Foyer, Gameroom Up, Gas, Heating: Gas, High Ceilings, Insulated/Low-E windows, Living Area - 1st Floor, Lot Features: Back Yard, Corner Lot, Subdivided, 0 Up To 1/4 Acre, Patio/Deck, Prewired for Alarm System, Primary Bed - 1st Floor, Sprinkler System, Subdivided, Utility Room, Walk In Closet, Walk-In Closet(s), Water Softener
Details
- Parcel number: 806385
Construction
Type & style
- Home type: SingleFamily
- Property subtype: SingleFamily
Condition
- Year built: 2024
Community & HOA
Community
- Security: Security System
Location
- Region: Willis
Financial & listing details
- Lease term: Long Term,12 Months
Price history
| Date | Event | Price |
|---|---|---|
| 11/6/2025 | Listed for rent | $2,850$1/sqft |
Source: | ||
| 3/22/2025 | Listing removed | $2,850$1/sqft |
Source: | ||
| 1/14/2025 | Listed for rent | $2,850$1/sqft |
Source: | ||
| 10/28/2024 | Listing removed | $350,000$152/sqft |
Source: | ||
| 10/24/2024 | Pending sale | $350,000$152/sqft |
Source: | ||

