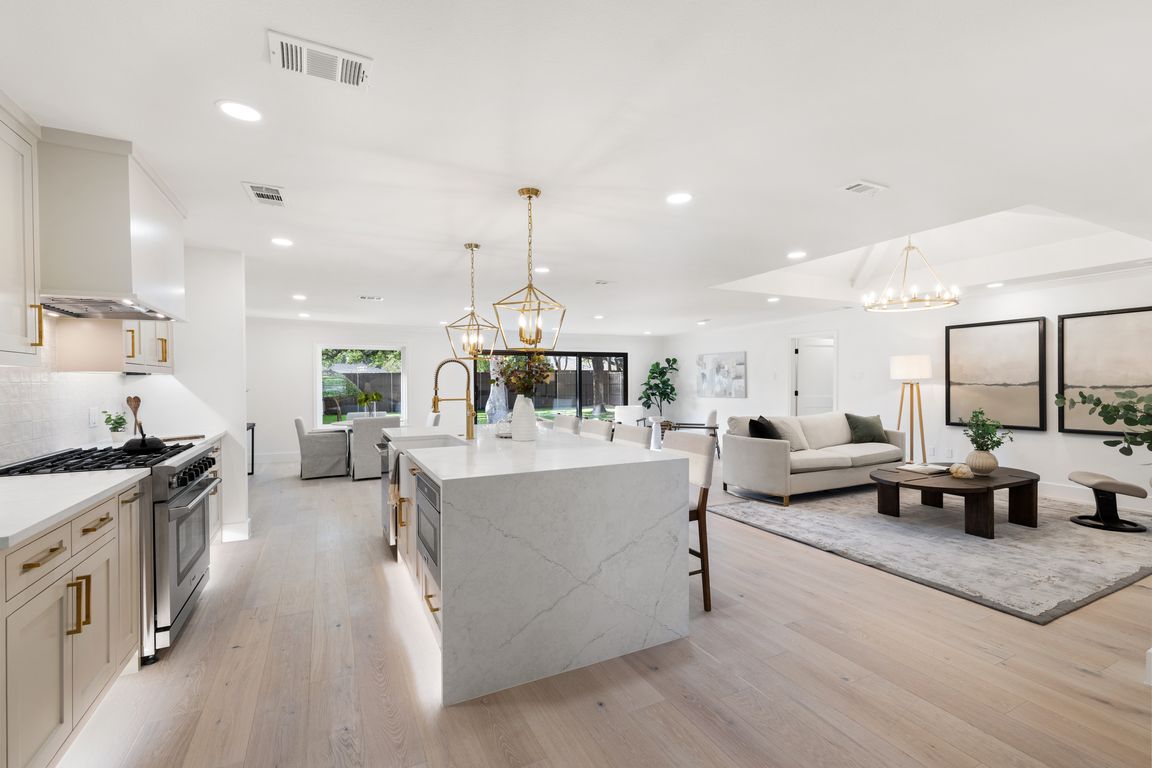
For salePrice cut: $24.99K (12/1)
$1,375,000
4beds
3,077sqft
12151 Crestline Ave, Dallas, TX 75244
4beds
3,077sqft
Single family residence
Built in 1971
0.34 Acres
3 Attached garage spaces
$447 price/sqft
What's special
Seamless indoor-outdoor flowWide-plank white oak flooringPremium thor appliancesSpacious patioQuartz waterfall islandDouble walk-in closetsDual vanities
Welcome to 12151 Crestline — where timeless design meets modern luxury in Dallas’s coveted Private School Corridor. Fully reimagined from top to bottom, this four-bedroom, three-bath home features a bright open layout, multiple living areas, and seamless indoor-outdoor flow through a 12-foot sliding glass door. The chef’s kitchen offers custom cabinetry, ...
- 45 days |
- 1,086 |
- 55 |
Source: NTREIS,MLS#: 21095413
Travel times
Living Room
Kitchen
Primary Bedroom
Zillow last checked: 8 hours ago
Listing updated: December 07, 2025 at 01:04pm
Listed by:
Ryan Torabi 0823682,
Agency Dallas Park Cities, LLC 336-743-0336
Source: NTREIS,MLS#: 21095413
Facts & features
Interior
Bedrooms & bathrooms
- Bedrooms: 4
- Bathrooms: 3
- Full bathrooms: 3
Primary bedroom
- Features: Closet Cabinetry, Dual Sinks, En Suite Bathroom, Linen Closet, Separate Shower, Walk-In Closet(s)
- Level: First
- Dimensions: 18 x 17
Living room
- Features: Fireplace
- Level: First
- Dimensions: 14 x 11
Heating
- Central, Fireplace(s), Natural Gas
Cooling
- Central Air, Ceiling Fan(s), Electric
Appliances
- Included: Some Gas Appliances, Dishwasher, Disposal, Gas Range, Ice Maker, Microwave, Plumbed For Gas, Refrigerator
- Laundry: Laundry in Utility Room
Features
- Chandelier, Decorative/Designer Lighting Fixtures, Eat-in Kitchen, High Speed Internet, Kitchen Island, Open Floorplan, Pantry, Vaulted Ceiling(s), Walk-In Closet(s), Wired for Sound
- Flooring: Tile, Wood
- Has basement: No
- Number of fireplaces: 1
- Fireplace features: Gas Log, Living Room
Interior area
- Total interior livable area: 3,077 sqft
Video & virtual tour
Property
Parking
- Total spaces: 3
- Parking features: Driveway, Garage, Garage Faces Rear
- Attached garage spaces: 3
- Has uncovered spaces: Yes
Features
- Levels: One
- Stories: 1
- Exterior features: Garden, Lighting, Private Yard, Rain Gutters
- Pool features: None
Lot
- Size: 0.34 Acres
- Features: Back Yard, Cleared, Interior Lot, Lawn, Landscaped, Level, Few Trees
Details
- Parcel number: 00000808892510000
Construction
Type & style
- Home type: SingleFamily
- Architectural style: Traditional,Detached
- Property subtype: Single Family Residence
Materials
- Brick
- Foundation: Slab
- Roof: Composition
Condition
- Year built: 1971
Utilities & green energy
- Sewer: Public Sewer
- Water: Public
- Utilities for property: Electricity Connected, Natural Gas Available, Sewer Available, Separate Meters, Water Available
Community & HOA
Community
- Security: Carbon Monoxide Detector(s), Smoke Detector(s)
- Subdivision: Midway Forest Rev
HOA
- Has HOA: No
Location
- Region: Dallas
Financial & listing details
- Price per square foot: $447/sqft
- Tax assessed value: $861,260
- Annual tax amount: $8,795
- Date on market: 10/24/2025
- Cumulative days on market: 46 days
- Electric utility on property: Yes