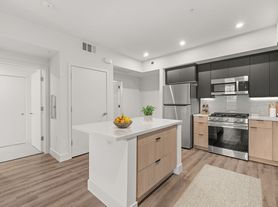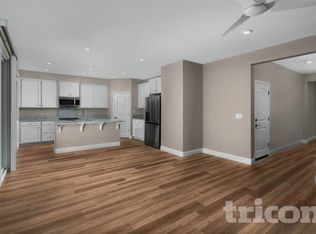Cozy home for rent in a new development in Rancho Cordova. This home includes a modern design with energy-efficient construction and premium materials. It offers an expansive lot with space for entertainment. It includes a beautifully renovated low maintenance back yard that includes a custom concrete and patio cover, and artificial grass. The interior is fully upgraded which includes luxury flooring, quartz countertops, high-end microwave and dishwasher, and designer fixtures. It comes equipped with smart home technology which lets you control the climate, lights, and security from your phone. The Kitchen has an island centerpiece, soft-closed cabinets, and a walk in pantry. This home is also equipped with solar, perfect for saving on energy and a Tesla Charging station. This neighborhood offers a quiet suburban community with peaceful walks, minimal traffic, friendly neighbors that are community focused and offer events and a safe connected vibe, making it the ideal place to raise a family.
One-year lease, required 1st & last month rent and deposit.
House for rent
Accepts Zillow applications
$3,200/mo
12204 Paint Horse Ct, Rancho Cordova, CA 95742
3beds
2,007sqft
Price may not include required fees and charges.
Single family residence
Available now
No pets
Central air
Hookups laundry
Attached garage parking
What's special
Modern designArtificial grassLuxury flooringDesigner fixturesSmart home technologyQuartz countertopsSoft-closed cabinets
- 8 days |
- -- |
- -- |
Zillow last checked: 9 hours ago
Listing updated: November 30, 2025 at 05:26pm
Travel times
Facts & features
Interior
Bedrooms & bathrooms
- Bedrooms: 3
- Bathrooms: 3
- Full bathrooms: 3
Cooling
- Central Air
Appliances
- Included: Dishwasher, WD Hookup
- Laundry: Hookups
Features
- WD Hookup
- Flooring: Carpet, Hardwood
Interior area
- Total interior livable area: 2,007 sqft
Property
Parking
- Parking features: Attached
- Has attached garage: Yes
- Details: Contact manager
Details
- Parcel number: 06724700530000
Construction
Type & style
- Home type: SingleFamily
- Property subtype: Single Family Residence
Community & HOA
Location
- Region: Rancho Cordova
Financial & listing details
- Lease term: 1 Year
Price history
| Date | Event | Price |
|---|---|---|
| 11/29/2025 | Listed for rent | $3,200$2/sqft |
Source: Zillow Rentals | ||
| 11/13/2025 | Listing removed | $3,200$2/sqft |
Source: Zillow Rentals | ||
| 11/5/2025 | Listing removed | $550,001$274/sqft |
Source: MetroList Services of CA #225090291 | ||
| 10/15/2025 | Price change | $550,001+0%$274/sqft |
Source: MetroList Services of CA #225090291 | ||
| 10/1/2025 | Listed for rent | $3,200$2/sqft |
Source: Zillow Rentals | ||

