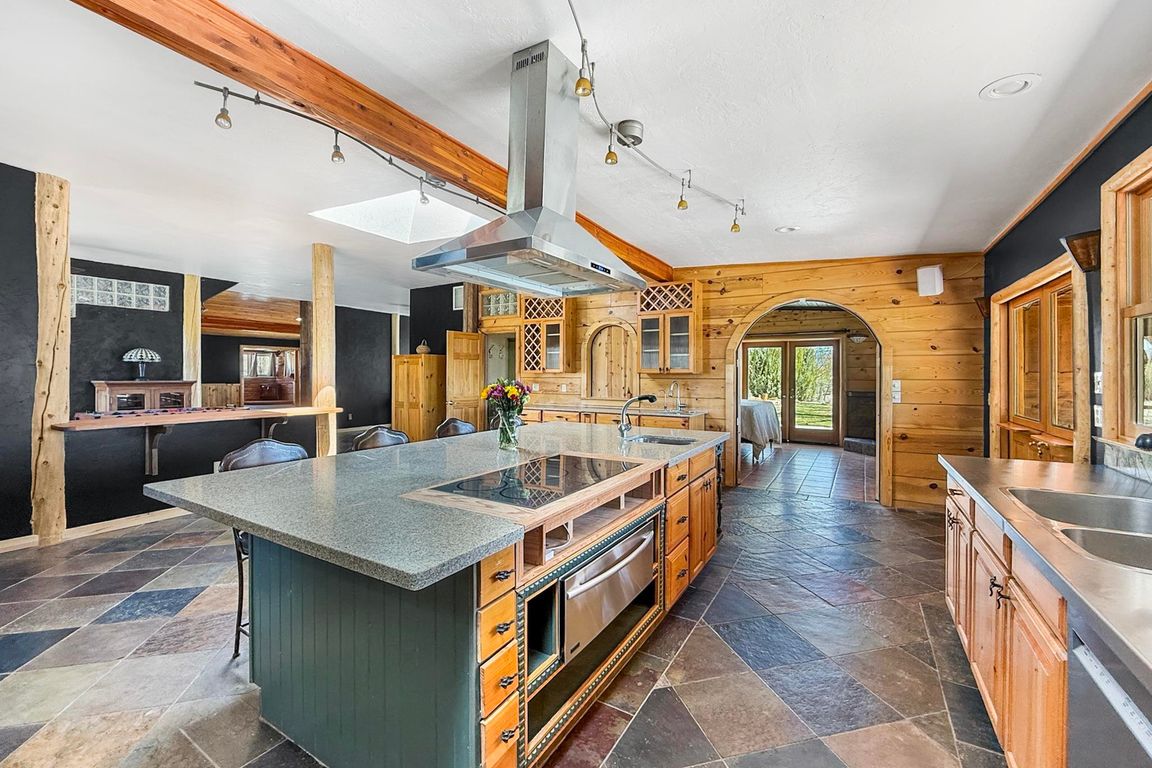
For sale
$2,500,000
5beds
2baths
3,800sqft
12216 Mystic Mesa Rd, Hotchkiss, CO 81419
5beds
2baths
3,800sqft
Single family residence
Built in 2008
10 Acres
1 Garage space
$658 price/sqft
What's special
Professional-grade range hoodStainless steel appliancesGranite countertopsAbundant domestic water tapsOpen-concept layoutTwo full rv hook-ups
This secluded 10-acre property offers a rare blend of privacy, sustainability, and versatility. The retreat includes a spacious 3,800 sq. ft. main home, a 400 sq. ft. guest house, and two full RV hook-ups. A third homesite is ready to build with water, power, and septic connections already in place, making ...
- 106 days |
- 225 |
- 5 |
Source: GJARA,MLS#: 20254079
Travel times
Kitchen
Family Room
Primary Bathroom
Zillow last checked: 8 hours ago
Listing updated: September 24, 2025 at 10:32am
Listed by:
LIZ HEIDRICK 970-234-5344,
NEEDLEROCK MOUNTAIN REALTY & LANDS, LLC
Source: GJARA,MLS#: 20254079
Facts & features
Interior
Bedrooms & bathrooms
- Bedrooms: 5
- Bathrooms: 2
Primary bedroom
- Level: Main
- Dimensions: 15'5"X14'5"
Bedroom 2
- Dimensions: 10'1"X14'2"
Bedroom 3
- Dimensions: 9'11"X14'2"
Bedroom 4
- Dimensions: 9'10"X16'6"
Dining room
- Level: Main
- Dimensions: TBD
Family room
- Level: Main
- Dimensions: TBD
Kitchen
- Level: Main
- Dimensions: 21'6"X22'10"
Laundry
- Level: Main
- Dimensions: 4'2"X14'5"
Living room
- Level: Main
- Dimensions: 12'10"x23'1"
Other
- Dimensions: 11'5"X12'10"
Heating
- Passive Solar, Radiant Floor
Cooling
- Evaporative Cooling
Appliances
- Included: Double Oven, Dryer, Dishwasher, Disposal, Microwave, Refrigerator, Washer
Features
- Main Level Primary, Vaulted Ceiling(s)
- Flooring: Hardwood, Slate, Tile, Vinyl
- Basement: Crawl Space
- Has fireplace: Yes
- Fireplace features: Family Room, Wood Burning
Interior area
- Total structure area: 3,800
- Total interior livable area: 3,800 sqft
Video & virtual tour
Property
Parking
- Total spaces: 1
- Parking features: Detached, Garage
- Garage spaces: 1
Accessibility
- Accessibility features: None
Features
- Levels: One,Two
- Stories: 1
- Patio & porch: Covered, Deck, Open, Patio
- Exterior features: Sprinkler/Irrigation, RV Hookup, Shed
- Fencing: Partial
- Frontage type: Waterfront
Lot
- Size: 10 Acres
- Dimensions: 0.13 mi x 0.13 mi
- Features: Adjacent To Public Land, Sprinklers In Rear, Sprinklers In Front, Landscaped, Mature Trees, Off Grid, Other, Pond on Lot, See Remarks, Waterfront
Details
- Additional structures: Guest House, Greenhouse, Shed(s)
- Parcel number: 324317403004
- Zoning description: AC1, AC2, AC5
- Horses can be raised: Yes
- Horse amenities: Horses Allowed
Construction
Type & style
- Home type: SingleFamily
- Architectural style: Ranch,Two Story
- Property subtype: Single Family Residence
Materials
- Wood Siding, Wood Frame
- Roof: Metal
Condition
- Year built: 2008
Utilities & green energy
- Sewer: Connected, Septic Tank
- Water: Other, See Remarks
Green energy
- Energy generation: Solar
Community & HOA
HOA
- Has HOA: No
- Services included: None
Location
- Region: Hotchkiss
- Elevation: 5500
Financial & listing details
- Price per square foot: $658/sqft
- Tax assessed value: $717,875
- Annual tax amount: $3,155
- Date on market: 5/8/2025
- Road surface type: Gravel