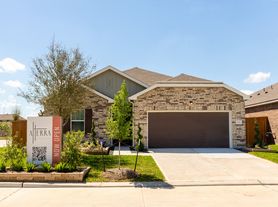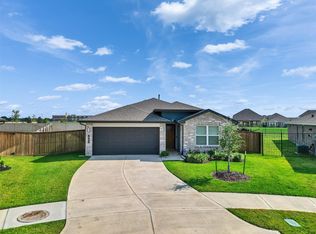Copyright notice - Data provided by HAR.com 2022 - All information provided should be independently verified.
House for rent
$2,750/mo
1225 Scarlet Mountain Dr, Iowa Colony, TX 77583
4beds
2,468sqft
Price may not include required fees and charges.
Singlefamily
Available now
Gas
In unit laundry
2 Attached garage spaces parking
Electric
What's special
- 14 days |
- -- |
- -- |
Zillow last checked: 8 hours ago
Listing updated: November 25, 2025 at 04:27am
Travel times
Looking to buy when your lease ends?
Consider a first-time homebuyer savings account designed to grow your down payment with up to a 6% match & a competitive APY.
Facts & features
Interior
Bedrooms & bathrooms
- Bedrooms: 4
- Bathrooms: 3
- Full bathrooms: 2
- 1/2 bathrooms: 1
Heating
- Electric
Cooling
- Gas
Appliances
- Included: Dishwasher, Disposal, Dryer, Microwave, Refrigerator, Washer
- Laundry: In Unit
Features
- 3 Bedrooms Up, Primary Bed - 1st Floor, Walk-In Closet(s)
- Flooring: Carpet, Tile
Interior area
- Total interior livable area: 2,468 sqft
Property
Parking
- Total spaces: 2
- Parking features: Attached, Covered
- Has attached garage: Yes
- Details: Contact manager
Features
- Stories: 2
- Exterior features: 3 Bedrooms Up, Attached, Gameroom Up, Heating: Electric, Lot Features: Subdivided, Patio/Deck, Primary Bed - 1st Floor, Subdivided, Utility Room, Walk-In Closet(s)
Details
- Parcel number: 75773002051
Construction
Type & style
- Home type: SingleFamily
- Property subtype: SingleFamily
Condition
- Year built: 2020
Community & HOA
Location
- Region: Iowa Colony
Financial & listing details
- Lease term: Long Term,Section 8,6 Months
Price history
| Date | Event | Price |
|---|---|---|
| 11/24/2025 | Listed for rent | $2,750$1/sqft |
Source: | ||
| 11/10/2025 | Listing removed | $279,000$113/sqft |
Source: | ||
| 9/26/2025 | Price change | $279,000-3.8%$113/sqft |
Source: | ||
| 9/8/2025 | Price change | $290,000-6.5%$118/sqft |
Source: | ||
| 8/27/2025 | Price change | $309,999-1.3%$126/sqft |
Source: | ||

