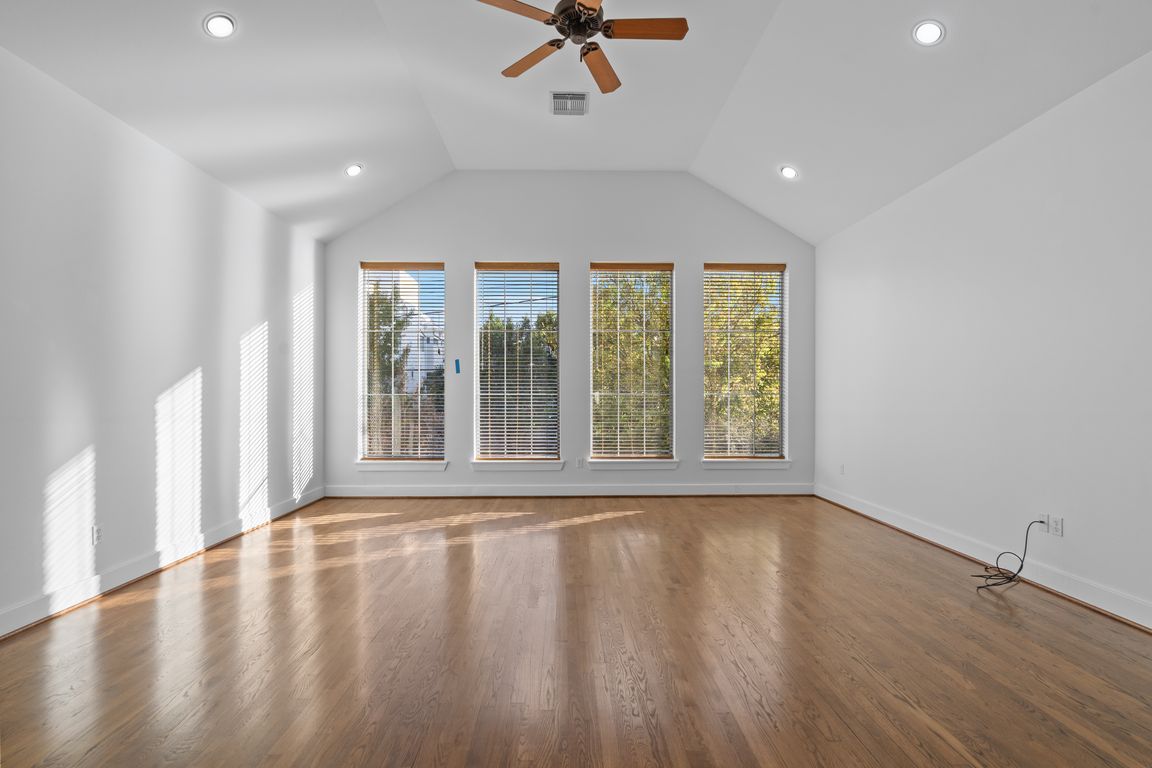
For salePrice cut: $5K (11/20)
$525,000
3beds
2,305sqft
1226 Peden St, Houston, TX 77006
3beds
2,305sqft
Single family residence
Built in 2004
3,001 sqft
2 Attached garage spaces
$228 price/sqft
What's special
Granite countertopsCovered patioSpacious showerWalk-in closetTwo additional bedroomsBreakfast barExpansive primary suite
Stunning home located in the heart of Montrose. The expansive primary suite, conveniently situated on the first floor, includes a large bathroom with double sinks, a spacious shower, a separate tub, and a walk-in closet. The first floor also offers a versatile office or studio space. The second floor features an ...
- 8 days |
- 2,221 |
- 75 |
Likely to sell faster than
Source: HAR,MLS#: 3000759
Travel times
Living Room
Kitchen
Primary Bedroom
Zillow last checked: 8 hours ago
Listing updated: November 22, 2025 at 01:11pm
Listed by:
Shahin Naghavi TREC #0588746 713-965-7290,
eXp Realty LLC
Source: HAR,MLS#: 3000759
Facts & features
Interior
Bedrooms & bathrooms
- Bedrooms: 3
- Bathrooms: 2
- Full bathrooms: 2
Heating
- Natural Gas
Cooling
- Attic Fan, Ceiling Fan(s), Electric
Appliances
- Included: ENERGY STAR Qualified Appliances, Disposal, Gas Oven, Microwave, Gas Cooktop, Dishwasher
- Laundry: Electric Dryer Hookup, Gas Dryer Hookup, Washer Hookup
Features
- 2 Staircases, High Ceilings
- Flooring: Concrete, Tile, Wood
- Has fireplace: No
Interior area
- Total structure area: 2,305
- Total interior livable area: 2,305 sqft
Video & virtual tour
Property
Parking
- Total spaces: 2
- Parking features: Attached, Double-Wide Driveway
- Attached garage spaces: 2
Features
- Stories: 2
Lot
- Size: 3,001.28 Square Feet
- Features: Subdivided, 0 Up To 1/4 Acre
Details
- Parcel number: 1260370010001
Construction
Type & style
- Home type: SingleFamily
- Architectural style: Traditional
- Property subtype: Single Family Residence
Materials
- Brick
- Foundation: Slab
- Roof: Composition
Condition
- New construction: No
- Year built: 2004
Utilities & green energy
- Water: Water District
Green energy
- Energy efficient items: Attic Vents, Thermostat, HVAC, HVAC>13 SEER, HVAC>15 SEER
Community & HOA
Community
- Subdivision: Peden Place Court
Location
- Region: Houston
Financial & listing details
- Price per square foot: $228/sqft
- Tax assessed value: $540,044
- Annual tax amount: $11,446
- Date on market: 11/20/2025
- Listing terms: Cash,Conventional,FHA,VA Loan
- Exclusions: N/A
- Ownership: Full Ownership
- Road surface type: Asphalt, Concrete