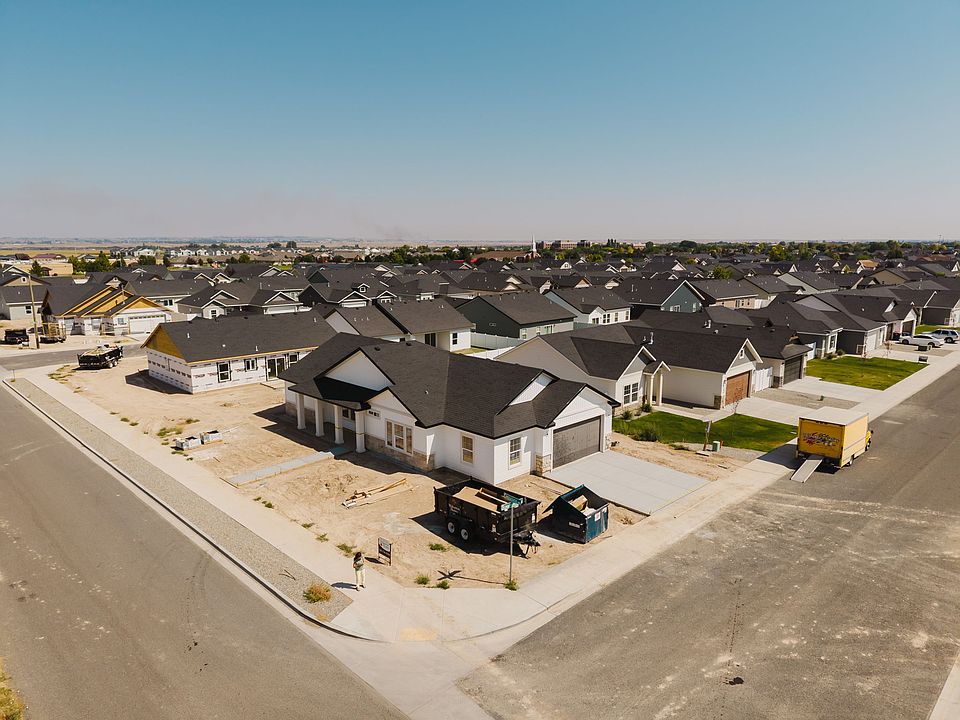Welcome to 1228 Creekside Way — Modern Comfort Meets Everyday Convenience This beautifully maintained 3-bedroom, 2-bathroom home offers 1,544 square feet of thoughtfully designed living space in a desirable Twin Falls neighborhood. Step inside to an inviting open layout filled with natural light, highlighted by a spacious great room and a modern kitchen perfect for entertaining. The primary suite provides a comfortable retreat with an ensuite bath and generous closet space, while two additional bedrooms offer flexibility for family, guests, or a home office. Outside, enjoy the fully fenced backyard — ideal for pets, play, and outdoor gatherings — with room to personalize your space. Located near schools, shopping, and recreation, this home blends comfort, function, and value in one of Twin Falls’ most convenient areas. All information is deemed reliable but not guaranteed. Buyer to verify all details.
Active
$432,900
1228 Creekside Way, Twin Falls, ID 83301
3beds
2baths
1,544sqft
Single Family Residence
Built in 2025
7,927.92 Square Feet Lot
$431,700 Zestimate®
$280/sqft
$4/mo HOA
What's special
Inviting open layoutModern kitchenGenerous closet spaceNatural lightFully fenced backyardPrimary suiteSpacious great room
- 12 days |
- 233 |
- 9 |
Zillow last checked: 8 hours ago
Listing updated: 11 hours ago
Listed by:
Jackie Metzger 208-280-1639,
Silvercreek Realty Group
Source: IMLS,MLS#: 98966189
Travel times
Schedule tour
Open houses
Facts & features
Interior
Bedrooms & bathrooms
- Bedrooms: 3
- Bathrooms: 2
- Main level bathrooms: 2
- Main level bedrooms: 3
Primary bedroom
- Level: Main
Bedroom 2
- Level: Main
Bedroom 3
- Level: Main
Features
- Number of Baths Main Level: 2
- Has basement: No
- Has fireplace: No
Interior area
- Total structure area: 1,544
- Total interior livable area: 1,544 sqft
- Finished area above ground: 1,544
- Finished area below ground: 0
Property
Parking
- Total spaces: 2
- Parking features: Garage
- Garage spaces: 2
Features
- Levels: One
Lot
- Size: 7,927.92 Square Feet
- Dimensions: 100 x 80
- Features: Standard Lot 6000-9999 SF
Details
- Parcel number: RPT51890180100
Construction
Type & style
- Home type: SingleFamily
- Property subtype: Single Family Residence
Materials
- Vinyl Siding
- Foundation: Crawl Space
Condition
- New Construction
- New construction: Yes
- Year built: 2025
Details
- Builder name: Wolverton Homes, LLC
Community & HOA
Community
- Subdivision: Sunterra
HOA
- Has HOA: Yes
- HOA fee: $50 annually
Location
- Region: Twin Falls
Financial & listing details
- Price per square foot: $280/sqft
- Tax assessed value: $63,197
- Annual tax amount: $169
- Date on market: 10/30/2025
- Ownership: Fee Simple,Fractional Ownership: No
About the community
Ideally located, our Sunterra subdivision is near the Sunway Soccer fields and First Federal Park, St. Luke's hospital, several churches, schools, and a short distance from shopping and restaurants! You are minutes from the Snake River canyon featuring breathtaking views and walking trails!

1629 Locust St N, Twin Falls, ID 83301
Source: Wolverton Homes
