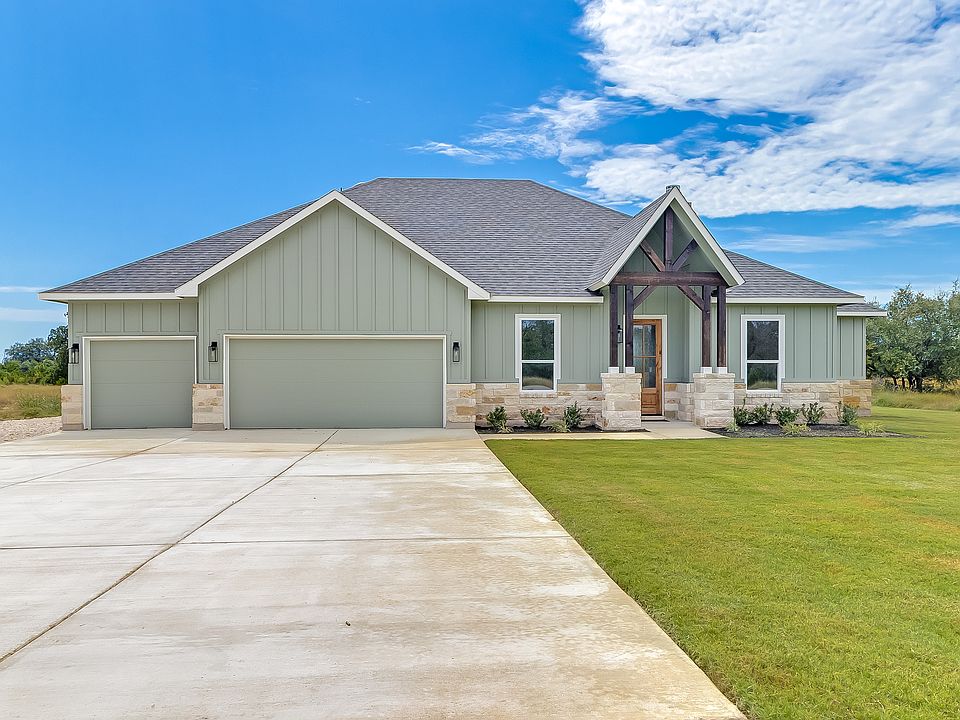Black Friday Specials! $25K flex cash, $2K holiday cash, & no HOA dues for 5 years! offer ends December 1!! The Topaz floor plan offers an inviting and open layout where the kitchen, dining area, and living room create a welcoming and functional main living space to eat, entertain, and enjoy. The kitchen features an abundance of cabinetry, a center island with waterfall quartz countertops, walk-in pantry & glistening backsplash. The generously-sized primary suite is located on its own wing of the home and features a large walk-in closet, linen closet, and spa-like primary bathroom features, such as a dual vanity with quartz countertops, and a spacious walk-in shower with floor-to-ceiling tiling and natural light. Enjoy the outdoor space of your private 2-acre lot, highlighting the tranquility and natural surrounding of this quiet community. Whether starting a garden in your small homestead, building a metal structure, or raising chickens, you have the space and freedom to use your land in the best way for your family with low restrictions.
New construction
Special offer
$548,800
124 Draper Lane, Bertram, TX 78605
4beds
1,853sqft
Est.:
Single Family Residence, Residential
Built in 2025
2 Acres Lot
$-- Zestimate®
$296/sqft
$21/mo HOA
What's special
Large walk-in closetSpa-like primary bathroom featuresGlistening backsplashLinen closetWalk-in pantryGenerously-sized primary suiteAbundance of cabinetry
- 115 days |
- 206 |
- 20 |
Zillow last checked: 8 hours ago
Listing updated: November 18, 2025 at 06:10pm
Listed by:
Kourtni Ince 512-755-5854,
eXp Realty, LLC
Source: HLMLS,MLS#: 174695
Travel times
Schedule tour
Select your preferred tour type — either in-person or real-time video tour — then discuss available options with the builder representative you're connected with.
Facts & features
Interior
Bedrooms & bathrooms
- Bedrooms: 4
- Bathrooms: 2
- Full bathrooms: 2
Rooms
- Room types: Dining Room, Kitchen, Laundry, Living Room, Utility Room Inside, Main Level Master Bdrm
Heating
- Central
Cooling
- Central Air
Appliances
- Included: Dishwasher, Disposal, Microwave, Electric Range, Washer Hookup, Electric Water Heater
Features
- Pantry, Recessed Lighting, Split Bedroom, Quartz Countertops
- Flooring: Tile, Vinyl
- Number of fireplaces: 1
- Fireplace features: One
Interior area
- Total structure area: 1,853
- Total interior livable area: 1,853 sqft
Property
Parking
- Total spaces: 3
- Parking features: 3+ Car Attached Garage, Front Entry
- Has attached garage: Yes
Features
- Levels: One
- Stories: 1
- Patio & porch: Covered, Patio
- Exterior features: Stonework
- Fencing: None
- Has view: Yes
- View description: Hill Country
- Waterfront features: No
Lot
- Size: 2 Acres
- Dimensions: 343 x 312
Details
- Parcel number: 115415
Construction
Type & style
- Home type: SingleFamily
- Architectural style: Contemporary
- Property subtype: Single Family Residence, Residential
Materials
- Wood Siding, HardiPlank Type, Masonite
- Foundation: Slab
- Roof: Composition
Condition
- New construction: Yes
- Year built: 2025
Details
- Builder name: LTX Home Builders
Utilities & green energy
- Sewer: Septic Tank
- Water: Well
Green energy
- Energy efficient items: Ceiling Fan(s)
Community & HOA
Community
- Subdivision: Draper Acres
HOA
- Has HOA: Yes
- Services included: Other
- HOA fee: $250 annually
Location
- Region: Bertram
Financial & listing details
- Price per square foot: $296/sqft
- Date on market: 8/13/2025
- Road surface type: Paved
About the community
LTX Home Builders is thrilled to announce a collection of eight immaculate homes we are currently building on sprawling 2+ acre home sites in Bertram, Texas, one hour north of Austin. Bertram offers the charm of a small town with the freedom and space of the Texas Hill Country. Known for its tight-knit community, welcoming Main Street, and easy access to both nature and modern amenities, Bertram is where front porch living meets big-sky opportunity. Located just a short drive from Liberty Hill, Draper Acres offers the perfect blend of serene countryside living and modern convenience. With low Burnet County taxes (1.65%), community-maintained roads, and privacy ensured by spacious tracts, you'll love calling Draper Acres home.

1002 Marble Heights Dr Suite 104, Marble Falls, TX 78654
Financing Support from a Trusted Partner
Home Financing with UFCU Mortgage Lending We're proud to partner with Candy Buzan of UFCU to offer expert guidance and personalized support for your home financing journey-backed by experience, not pressure.Source: LTX Home Builders