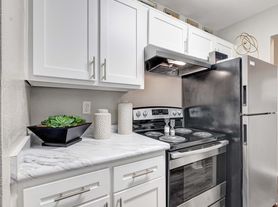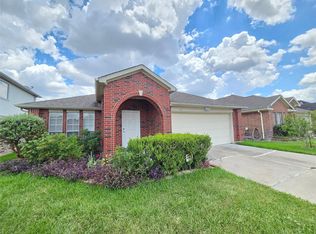Welcome home to 12415 Nova Drive located in Ashford South and zoned to Houston ISD! This stunning home features 4 bedrooms, 2 full baths, and a detached 2 car garage. As you open the front door you are welcomed by a semi-open concept floor plan that will make entertaining a breeze. Make memories with family and friends in the formal living and dining rooms along with the family room. The kitchen features white stained cabinetry with granite countertops and a bar overlooking the family room. The family room includes a gorgeous fireplace, beautiful flooring, and large windows allowing the natural light to shine through. End your days in the spacious primary suite. The primary bath includes a large shower. Don't forget to step out back for a view of the backyard. You don't want to miss all this gorgeous home has to offer! Schedule your showing today!
Copyright notice - Data provided by HAR.com 2022 - All information provided should be independently verified.
House for rent
$2,400/mo
12415 Nova Dr, Houston, TX 77077
4beds
1,913sqft
Price may not include required fees and charges.
Singlefamily
Available now
No pets
Electric
Electric dryer hookup laundry
2 Parking spaces parking
Electric, fireplace
What's special
Gorgeous fireplaceView of the backyardSemi-open concept floor planBeautiful flooringFamily roomLarge windowsGranite countertops
- 21 days |
- -- |
- -- |
Travel times
Looking to buy when your lease ends?
Consider a first-time homebuyer savings account designed to grow your down payment with up to a 6% match & a competitive APY.
Facts & features
Interior
Bedrooms & bathrooms
- Bedrooms: 4
- Bathrooms: 2
- Full bathrooms: 2
Heating
- Electric, Fireplace
Cooling
- Electric
Appliances
- Included: Dishwasher, Disposal, Oven, Stove
- Laundry: Electric Dryer Hookup, Hookups
Features
- All Bedrooms Down, Brick Walls
- Flooring: Linoleum/Vinyl, Tile
- Has fireplace: Yes
Interior area
- Total interior livable area: 1,913 sqft
Property
Parking
- Total spaces: 2
- Parking features: Covered
- Details: Contact manager
Features
- Stories: 1
- Exterior features: 0 Up To 1/4 Acre, All Bedrooms Down, Architecture Style: Traditional, Back Yard, Brick Walls, Detached, Electric Dryer Hookup, Heating: Electric, Lot Features: Back Yard, Subdivided, 0 Up To 1/4 Acre, Pets - No, Subdivided, Wood Burning
Details
- Parcel number: 1021130000018
Construction
Type & style
- Home type: SingleFamily
- Property subtype: SingleFamily
Condition
- Year built: 1970
Community & HOA
Location
- Region: Houston
Financial & listing details
- Lease term: 12 Months
Price history
| Date | Event | Price |
|---|---|---|
| 10/12/2025 | Listed for rent | $2,400+4.3%$1/sqft |
Source: | ||
| 8/6/2024 | Listing removed | -- |
Source: | ||
| 6/26/2024 | Listed for rent | $2,300$1/sqft |
Source: | ||
| 6/13/2024 | Price change | $369,900-1.3%$193/sqft |
Source: | ||
| 5/16/2024 | Price change | $374,9000%$196/sqft |
Source: | ||

