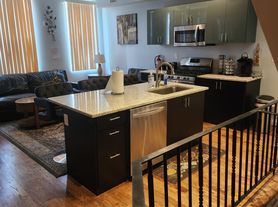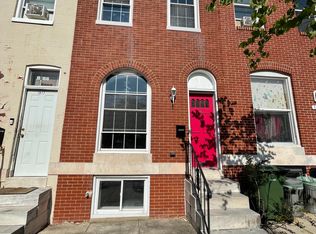Warm wood flooring and a sculpted coffered ceiling define the main living area of this Baltimore home, offering a gracious backdrop for everyday comfort and easy gathering. Recessed lighting and a neutral palette support a clean, polished look, while the open layout invites you to arrange your favorite seating pieces just the way you like.
Around the corner, the kitchen features generous counter space, richly toned cabinetry, and stainless steel appliances that make cooking and hosting feel naturally enjoyable. A window at the side brings in soft daylight during morning coffee, and the extended countertop provides room for meal prep or casual serving when friends stop by.
Three bedrooms and two baths give you both personal space and flexibility, whether you're setting up a quiet retreat, a guest room, or a dedicated workspace. Finishes throughout feel cohesive and cared for, encouraging a sense of calm. Pets are welcome, so your four-legged companions can settle in comfortably, too.
Located in Washington Village, you'll be near Carroll Park for green space and trails, Hollins Market for everyday essentials, and the lively dining spots along Pigtown Main Street. Enjoy quick access to Camden Yards, the Inner Harbor, and routes connecting you across the city.
*Our homes come as-is with all essentials in working order. Want upgrades? Request it through the Belong app, and our trusted pros will take care of the rest!
House for rent
$1,850/mo
1243 Washington Blvd, Baltimore, MD 21230
3beds
1,148sqft
Price may not include required fees and charges.
Single family residence
Available now
Cats, dogs OK
Central air
In unit laundry
-- Parking
-- Heating
What's special
Neutral paletteRecessed lightingWarm wood flooringOpen layoutStainless steel appliancesSculpted coffered ceilingSoft daylight
- 16 hours |
- -- |
- -- |
Travel times
Looking to buy when your lease ends?
Consider a first-time homebuyer savings account designed to grow your down payment with up to a 6% match & a competitive APY.
Facts & features
Interior
Bedrooms & bathrooms
- Bedrooms: 3
- Bathrooms: 2
- Full bathrooms: 2
Cooling
- Central Air
Appliances
- Included: Dishwasher, Dryer, Microwave, Range Oven, Refrigerator, Washer
- Laundry: In Unit
Interior area
- Total interior livable area: 1,148 sqft
Property
Parking
- Details: Contact manager
Details
- Parcel number: 21060779021
Construction
Type & style
- Home type: SingleFamily
- Property subtype: Single Family Residence
Community & HOA
Location
- Region: Baltimore
Financial & listing details
- Lease term: 1 Year
Price history
| Date | Event | Price |
|---|---|---|
| 11/1/2025 | Listed for rent | $1,850-15.9%$2/sqft |
Source: Zillow Rentals | ||
| 5/5/2024 | Listing removed | -- |
Source: Zillow Rentals | ||
| 4/19/2024 | Listed for rent | $2,200$2/sqft |
Source: Zillow Rentals | ||
| 4/18/2024 | Listing removed | -- |
Source: Zillow Rentals | ||
| 4/1/2024 | Listed for rent | $2,200+63%$2/sqft |
Source: Zillow Rentals | ||

