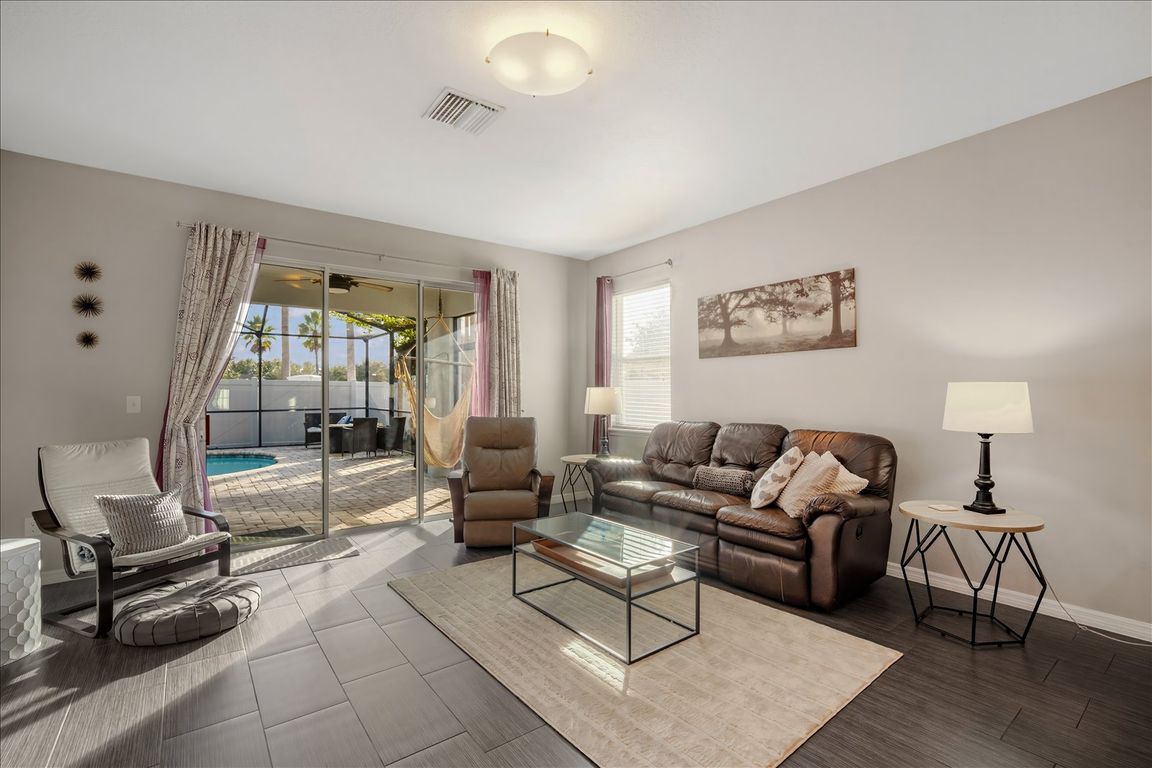
For sale
$499,000
4beds
2,952sqft
12432 Fairlawn Dr, Riverview, FL 33579
4beds
2,952sqft
Single family residence
Built in 2013
8,161 sqft
3 Attached garage spaces
$169 price/sqft
$5 monthly HOA fee
What's special
Private poolBackyard oasisCorner lotBeautiful home
Perfectly positioned on a corner lot, this beautiful home exudes curb appeal and a sense of space rarely found in the area. You’ll immediately appreciate the home’s prime location, just minutes from local stores, restaurants, and conveniences, yet tucked away enough to enjoy a quiet, residential feel. Step ...
- 2 days |
- 870 |
- 84 |
Likely to sell faster than
Source: Stellar MLS,MLS#: TB8447517 Originating MLS: Suncoast Tampa
Originating MLS: Suncoast Tampa
Travel times
Living Room
Kitchen
Primary Bedroom
Zillow last checked: 8 hours ago
Listing updated: 13 hours ago
Listing Provided by:
Tony Baroni 866-863-9005,
KELLER WILLIAMS SUBURBAN TAMPA 813-684-9500
Source: Stellar MLS,MLS#: TB8447517 Originating MLS: Suncoast Tampa
Originating MLS: Suncoast Tampa

Facts & features
Interior
Bedrooms & bathrooms
- Bedrooms: 4
- Bathrooms: 3
- Full bathrooms: 2
- 1/2 bathrooms: 1
Primary bedroom
- Features: Walk-In Closet(s)
- Level: First
- Area: 260 Square Feet
- Dimensions: 13x20
Bedroom 2
- Features: Built-in Closet
- Level: Second
- Area: 130 Square Feet
- Dimensions: 10x13
Bedroom 3
- Features: Built-in Closet
- Level: Second
- Area: 143 Square Feet
- Dimensions: 11x13
Bedroom 4
- Features: Built-in Closet
- Level: Second
- Area: 108 Square Feet
- Dimensions: 9x12
Bonus room
- Features: Walk-In Closet(s)
- Level: Second
- Area: 484 Square Feet
- Dimensions: 22x22
Dining room
- Level: First
- Area: 336 Square Feet
- Dimensions: 14x24
Kitchen
- Level: First
- Area: 192 Square Feet
- Dimensions: 16x12
Laundry
- Level: First
- Area: 30 Square Feet
- Dimensions: 6x5
Living room
- Level: First
- Area: 255 Square Feet
- Dimensions: 15x17
Heating
- Central
Cooling
- Central Air
Appliances
- Included: Dishwasher, Disposal, Microwave, Range, Refrigerator
- Laundry: Inside
Features
- High Ceilings
- Flooring: Carpet, Tile
- Has fireplace: No
Interior area
- Total structure area: 3,790
- Total interior livable area: 2,952 sqft
Video & virtual tour
Property
Parking
- Total spaces: 3
- Parking features: Garage - Attached
- Attached garage spaces: 3
Features
- Levels: Two
- Stories: 2
- Exterior features: Sidewalk
- Has private pool: Yes
- Pool features: In Ground
Lot
- Size: 8,161 Square Feet
- Dimensions: 74.87 x 109
Details
- Parcel number: U04312096300002000001.0
- Zoning: PD
- Special conditions: None
Construction
Type & style
- Home type: SingleFamily
- Property subtype: Single Family Residence
Materials
- Stucco
- Foundation: Block
- Roof: Shingle
Condition
- New construction: No
- Year built: 2013
Utilities & green energy
- Sewer: Public Sewer
- Water: Public
- Utilities for property: Public
Community & HOA
Community
- Features: Clubhouse, Fitness Center, Pool
- Subdivision: PANTHER TRACE PH 2B-2
HOA
- Has HOA: Yes
- HOA fee: $5 monthly
- HOA name: RealManage Tampa / Lacey Giger
- HOA phone: 866-473-2573
- Pet fee: $0 monthly
Location
- Region: Riverview
Financial & listing details
- Price per square foot: $169/sqft
- Tax assessed value: $416,442
- Annual tax amount: $6,844
- Date on market: 11/12/2025
- Cumulative days on market: 2 days
- Listing terms: Cash,Conventional,FHA,VA Loan
- Ownership: Fee Simple
- Total actual rent: 0
- Road surface type: Asphalt