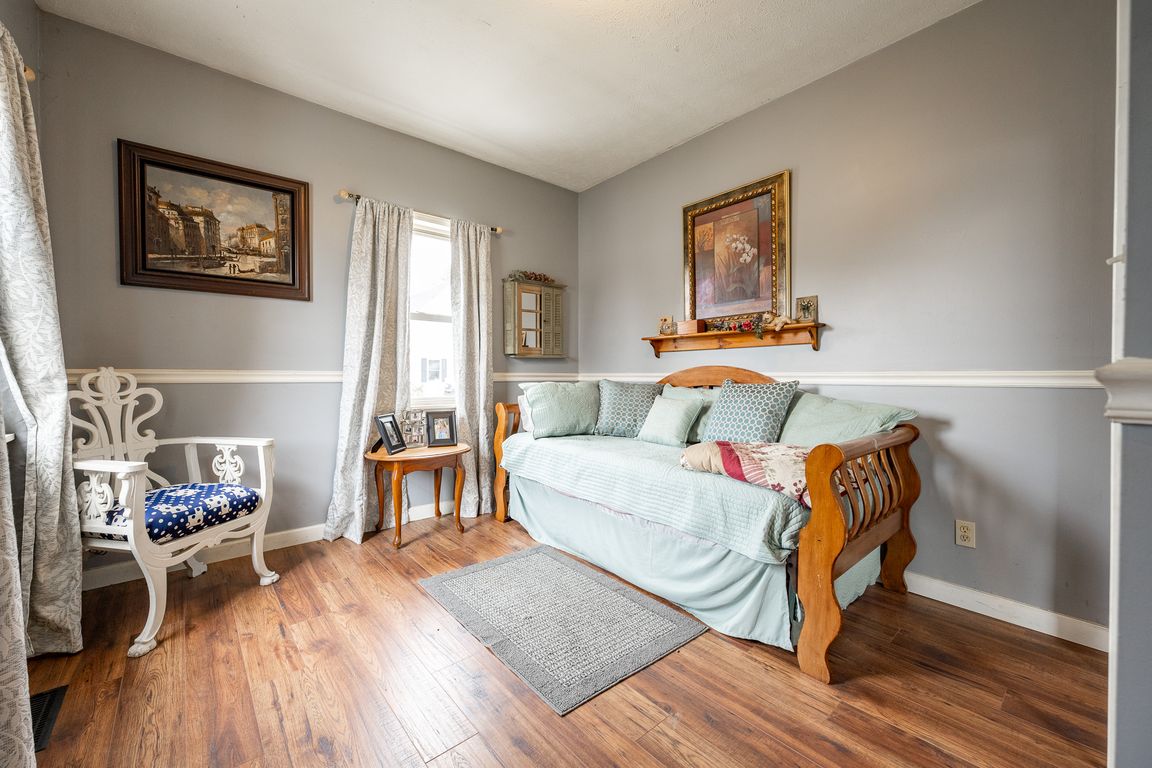
Active
$185,000
3beds
1,790sqft
125 N Main St, Fillmore, IN 46128
3beds
1,790sqft
Residential, single family residence
Built in 1900
0.41 Acres
Gravel
$103 price/sqft
What's special
Fenced backyardExpansive primary suiteStylish vinyl plank flooringSpacious formal dining roomTall ceilingsCathedral ceilingsAll-new windows
Welcome to this beautifully maintained 3-bedroom, 2-bath home on a generous nearly half acre lot in the heart of Fillmore. Blending timeless character with thoughtful updates, this home offers inviting spaces both inside and out-perfect for comfortable living and entertaining. Step inside to find a large formal living room featuring stylish ...
- 1 day |
- 326 |
- 28 |
Likely to sell faster than
Source: MIBOR as distributed by MLS GRID,MLS#: 22072211
Travel times
Living Room
Kitchen
Dining Room
Zillow last checked: 8 hours ago
Listing updated: November 12, 2025 at 12:57pm
Listing Provided by:
Eric Wolfe 812-605-0475,
Prime Real Estate ERA Powered
Source: MIBOR as distributed by MLS GRID,MLS#: 22072211
Facts & features
Interior
Bedrooms & bathrooms
- Bedrooms: 3
- Bathrooms: 2
- Full bathrooms: 2
- Main level bathrooms: 1
- Main level bedrooms: 2
Primary bedroom
- Level: Upper
- Area: 544 Square Feet
- Dimensions: 32x17
Bedroom 2
- Level: Main
- Area: 130 Square Feet
- Dimensions: 13x10
Bedroom 3
- Level: Main
- Area: 99 Square Feet
- Dimensions: 11x9
Dining room
- Level: Main
- Area: 221 Square Feet
- Dimensions: 17x13
Kitchen
- Features: Tile-Ceramic
- Level: Main
- Area: 165 Square Feet
- Dimensions: 15x11
Laundry
- Level: Main
- Area: 28 Square Feet
- Dimensions: 7x4
Living room
- Level: Main
- Area: 240 Square Feet
- Dimensions: 16x15
Heating
- Forced Air, Propane
Cooling
- Window Unit(s)
Appliances
- Included: Dishwasher, Dryer, MicroHood, Gas Oven, Refrigerator, Washer, Water Heater
- Laundry: Main Level
Features
- Cathedral Ceiling(s), Ceiling Fan(s), Hardwood Floors, High Speed Internet, Eat-in Kitchen, Walk-In Closet(s)
- Flooring: Hardwood
- Windows: Wood Work Painted
- Has basement: No
Interior area
- Total structure area: 1,790
- Total interior livable area: 1,790 sqft
Property
Parking
- Parking features: Gravel
Features
- Levels: Two
- Stories: 2
- Patio & porch: Deck, Porch
- Exterior features: Other
- Fencing: Fenced,Partial,Privacy
Lot
- Size: 0.41 Acres
- Features: Not In Subdivision, Mature Trees, Trees-Small (Under 20 Ft)
Details
- Parcel number: 670809102014000020
- Horse amenities: None
Construction
Type & style
- Home type: SingleFamily
- Architectural style: Craftsman
- Property subtype: Residential, Single Family Residence
Materials
- Brick, Vinyl Siding
- Foundation: Block
Condition
- Updated/Remodeled
- New construction: No
- Year built: 1900
Utilities & green energy
- Water: Public
Community & HOA
Community
- Security: Security System Owned
- Subdivision: No Subdivision
HOA
- Has HOA: No
Location
- Region: Fillmore
Financial & listing details
- Price per square foot: $103/sqft
- Tax assessed value: $80,600
- Annual tax amount: $340
- Date on market: 11/12/2025
- Cumulative days on market: 3 days