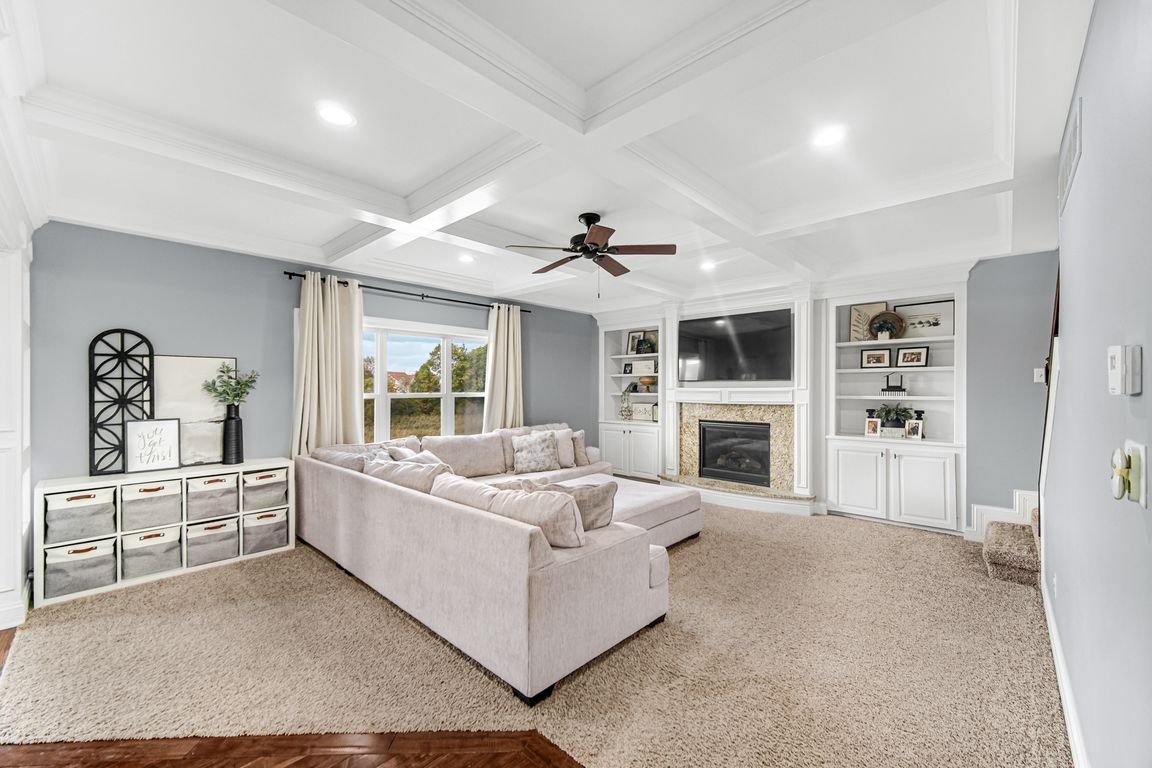
Active
$669,900
6beds
4,655sqft
12566 Massachusetts St, Crown Point, IN 46307
6beds
4,655sqft
Single family residence
Built in 2013
10,001 sqft
3 Garage spaces
$144 price/sqft
$350 annually HOA fee
What's special
Finished laundry spaceGas fireplaceWalk-out basementGorgeous wet barDouble vanitySpacious kitchen
Spacious home with over 4600 sqft, 6 bedrooms, walk-out basement, and no rear neighbors!!! Welcome to this beautifully designed home offering so much living space, character, and custom finishes throughout. The main floor has a flex space for formal dining or an office as well as a living room with gas ...
- 6 days |
- 1,040 |
- 43 |
Source: NIRA,MLS#: 830549
Travel times
Living Room
Kitchen
Primary Bedroom
Zillow last checked: 8 hours ago
Listing updated: November 07, 2025 at 04:00pm
Listed by:
Rebecca Ogan,
Banga Realty, LLC 219-661-7528
Source: NIRA,MLS#: 830549
Facts & features
Interior
Bedrooms & bathrooms
- Bedrooms: 6
- Bathrooms: 4
- Full bathrooms: 4
Rooms
- Room types: Bedroom 2, Bedroom 6, Primary Bedroom, Office, Living Room, Laundry, Kitchen, Game Room, Family Room, Dining Room, Bedroom 5, Bedroom 4, Bedroom 3
Primary bedroom
- Area: 231.84
- Dimensions: 14.4 x 16.1
Bedroom 2
- Area: 201.6
- Dimensions: 11.2 x 18.0
Bedroom 3
- Area: 198.66
- Dimensions: 12.9 x 15.4
Bedroom 4
- Area: 136.73
- Dimensions: 11.3 x 12.1
Bedroom 5
- Area: 161.76
- Dimensions: 10.11 x 16.0
Bedroom 6
- Area: 115.14
- Dimensions: 10.1 x 11.4
Dining room
- Area: 169
- Dimensions: 13.0 x 13.0
Family room
- Area: 386.4
- Dimensions: 18.4 x 21.0
Game room
- Area: 402.59
- Dimensions: 31.7 x 12.7
Kitchen
- Area: 192
- Dimensions: 16.0 x 12.0
Laundry
- Area: 65.52
- Dimensions: 11.7 x 5.6
Living room
- Area: 252
- Dimensions: 18.0 x 14.0
Office
- Area: 186.76
- Dimensions: 11.6 x 16.1
Heating
- Forced Air, Natural Gas
Appliances
- Included: Dryer, Washer, Refrigerator, Microwave, Dishwasher
- Laundry: Sink, Upper Level
Features
- Cathedral Ceiling(s), Walk-In Closet(s), Wet Bar, Tray Ceiling(s), Recessed Lighting, Pantry, Open Floorplan, High Ceilings, Granite Counters, Eat-in Kitchen, Entrance Foyer, Double Vanity, Crown Molding, Ceiling Fan(s)
- Basement: Finished,Walk-Out Access,Storage Space,Sump Pump
- Number of fireplaces: 1
- Fireplace features: Gas, Living Room
Interior area
- Total structure area: 4,655
- Total interior livable area: 4,655 sqft
- Finished area above ground: 3,229
Property
Parking
- Total spaces: 3
- Parking features: Garage Door Opener, Driveway
- Garage spaces: 3
- Has uncovered spaces: Yes
Features
- Levels: Two
- Patio & porch: Deck, Patio
- Exterior features: Rain Gutters, Storage
- Has spa: Yes
- Spa features: Bath
- Fencing: Fenced
- Has view: Yes
- View description: Neighborhood, Pond
- Has water view: Yes
- Water view: Pond
Lot
- Size: 10,001.38 Square Feet
- Features: Back Yard, Sprinklers In Rear, Sprinklers In Front, Private, Landscaped, Few Trees
Details
- Parcel number: 451622105004000042
- Special conditions: Agent Owned
Construction
Type & style
- Home type: SingleFamily
- Property subtype: Single Family Residence
Condition
- New construction: No
- Year built: 2013
Utilities & green energy
- Sewer: Public Sewer
- Water: Public
Community & HOA
Community
- Subdivision: Schmidt Farms Ph 2
HOA
- Has HOA: Yes
- Amenities included: Other, Park
- HOA fee: $350 annually
- HOA name: Schmidt Farms
Location
- Region: Crown Point
Financial & listing details
- Price per square foot: $144/sqft
- Tax assessed value: $612,200
- Annual tax amount: $6,767
- Date on market: 11/8/2025
- Listing agreement: Exclusive Right To Sell
- Listing terms: Cash,VA Loan,FHA,Conventional