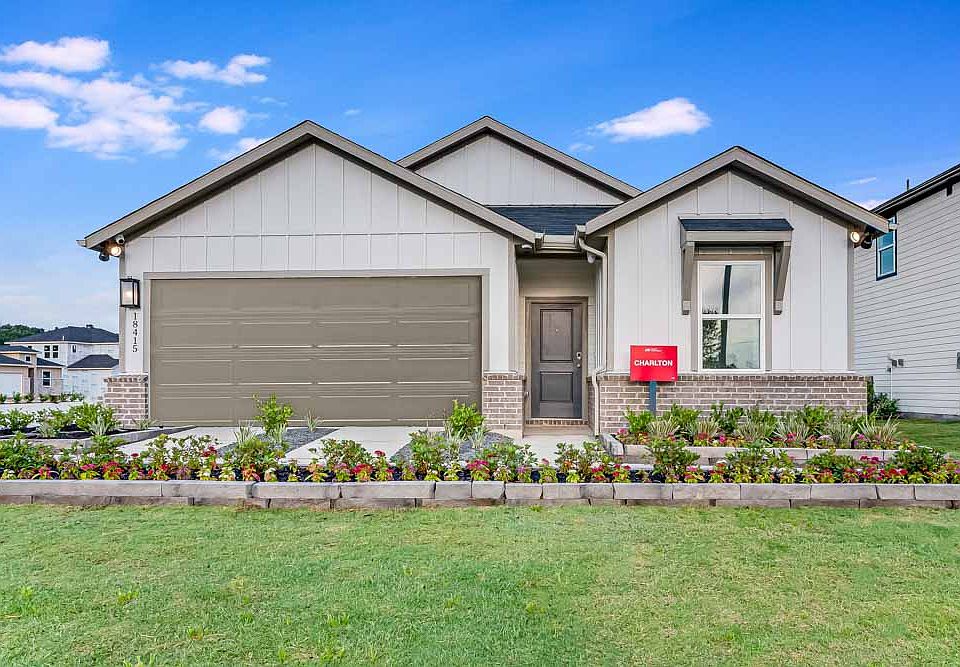New Construction - Ready Now! Built by Taylor Morrison, America's Most Trusted Homebuilder. Welcome to the Barrett at 126 Daylight Crest Drive in Newport Grove. Located right off FM 2100, providing quick routes to Highway 90, Beltway 8, and FM 1960. You’ll be minutes from Lake Houston and 30 minutes from downtown. Showcasing exceptional construction and top-tier features, such as spray foam insulation, a whole-home dehumidifier, PEX plumbing, a tankless water heater, full grass yard with sprinklers and a high-quality roof. The community will provide walking trails, a playground, and a stunning butterfly garden. Off the foyer, you’ll find a bedroom, bath, and flex room. The open great room flows into a dining area and kitchen, while a covered patio invites you to enjoy peaceful mornings outdoors. The luxurious primary suite features a spa-inspired bath and walk-in closet. Toward the front, discover a third bedroom, laundry room, and convenient garage entry. MLS#93379892
New construction
$284,000
126 Daylight Crest Dr, Crosby, TX 77532
3beds
1,612sqft
Single Family Residence
Built in 2025
6,847.63 Square Feet Lot
$279,600 Zestimate®
$176/sqft
$63/mo HOA
What's special
Whole-home dehumidifierOpen great roomCovered patioWalk-in closetSpray foam insulationTankless water heaterPex plumbing
Call: (346) 423-4387
- 53 days |
- 35 |
- 1 |
Zillow last checked: 8 hours ago
Listing updated: November 01, 2025 at 04:12pm
Listed by:
Bobbie Alexander TREC #0442092 281-619-8241,
Alexander Properties
Source: HAR,MLS#: 93379892
Travel times
Schedule tour
Select your preferred tour type — either in-person or real-time video tour — then discuss available options with the builder representative you're connected with.
Open houses
Facts & features
Interior
Bedrooms & bathrooms
- Bedrooms: 3
- Bathrooms: 2
- Full bathrooms: 2
Rooms
- Room types: Den, Utility Room
Primary bathroom
- Features: Primary Bath: Double Sinks, Primary Bath: Shower Only, Secondary Bath(s): Tub/Shower Combo
Kitchen
- Features: Island w/ Cooktop, Pantry, Walk-in Pantry
Heating
- Natural Gas
Cooling
- Electric
Appliances
- Included: Water Heater, Disposal, Gas Oven, Oven, Microwave, Gas Range, Dishwasher
- Laundry: Electric Dryer Hookup, Washer Hookup
Features
- Formal Entry/Foyer, High Ceilings, Prewired for Alarm System, All Bedrooms Down, Primary Bed - 1st Floor, Walk-In Closet(s)
- Flooring: Carpet, Vinyl
Interior area
- Total structure area: 1,612
- Total interior livable area: 1,612 sqft
Property
Parking
- Total spaces: 2
- Parking features: Attached, Garage Door Opener
- Attached garage spaces: 2
Features
- Stories: 1
- Patio & porch: Covered
- Exterior features: Sprinkler System
- Fencing: Back Yard
Lot
- Size: 6,847.63 Square Feet
- Dimensions: 50 x 140
- Features: Subdivided, 0 Up To 1/4 Acre
Construction
Type & style
- Home type: SingleFamily
- Architectural style: Other
- Property subtype: Single Family Residence
Materials
- Spray Foam Insulation, Brick, Other
- Foundation: Slab
- Roof: Composition
Condition
- New construction: Yes
- Year built: 2025
Details
- Builder name: Taylor Morrion
Utilities & green energy
- Water: Water District
Green energy
- Energy efficient items: Thermostat
Community & HOA
Community
- Security: Prewired for Alarm System
- Subdivision: Newport Grove 50s
HOA
- Has HOA: Yes
- Amenities included: Park, Playground
- HOA fee: $750 annually
Location
- Region: Crosby
Financial & listing details
- Price per square foot: $176/sqft
- Date on market: 9/10/2025
- Listing terms: Cash,Conventional,FHA,USDA Loan,VA Loan
- Road surface type: Concrete, Curbs, Gutters
About the community
PlaygroundParkGreenbelt
Surround yourself with small-town charm in serene Crosby, TX, near beautiful Lake Houston. Discover 1- and 2-story homes with up to 5 bedrooms, flex rooms and covered patios, the perfect space for first-time and move-up homebuyers looking for a place to grow. With special incentives and programs to fit your needs, you'll find homeownership is within reach. Plus, enjoy planned amenities, including multiple parks, where kids can explore outdoors on an adventure playscape, a log obstacle course and more! On sunny days, boat, fish or relax on Lake Houston, close to the community. Plus, a top-rated elementary school within the Crosby School District is a few miles north.
Find more reasons to love our new homes below.
Source: Taylor Morrison

