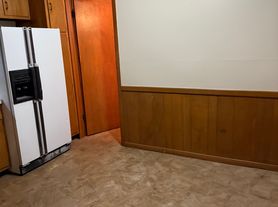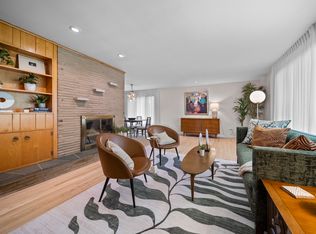Welcome to this beautiful fully furnished 4-bedroom, 2-bathroom home located in the heart of Erie's Glenwood neighborhood. This property hosts a range of amenities designed to enhance your living experience. Enjoy the comfort of central air, gourmet matching kitchen appliance set, and 2 car garage parking providing ample space for your vehicles. Additionally, the layout of the home is thoughtfully designed with 2 bedrooms and bath on the first floor, offering easy accessibility. This home is not just a place to live, but a lifestyle of convenience and comfort. Don't miss out on this opportunity to make this your new home! Its sure to impress!
Available short term or long-term
Long-term stays pay all utilities
No pets please
Strictly no smoking
House for rent
$3,000/mo
126 W 38th St, Erie, PA 16508
4beds
1,850sqft
Price may not include required fees and charges.
Single family residence
Available now
Cats, small dogs OK
Central air, none
In unit laundry
Attached garage parking
What's special
Central air
- 6 days |
- -- |
- -- |
Zillow last checked: 11 hours ago
Listing updated: December 04, 2025 at 07:09pm
Travel times
Looking to buy when your lease ends?
Consider a first-time homebuyer savings account designed to grow your down payment with up to a 6% match & a competitive APY.
Facts & features
Interior
Bedrooms & bathrooms
- Bedrooms: 4
- Bathrooms: 2
- Full bathrooms: 2
Cooling
- Contact manager
Appliances
- Included: Dishwasher, Dryer, Microwave, Range, Refrigerator, Washer
- Laundry: In Unit
Interior area
- Total interior livable area: 1,850 sqft
Property
Parking
- Parking features: Attached, Off Street
- Has attached garage: Yes
- Details: Contact manager
Features
- Exterior features: 1st Floor Bedrooms
Details
- Parcel number: 18053037011700
Construction
Type & style
- Home type: SingleFamily
- Property subtype: Single Family Residence
Community & HOA
Location
- Region: Erie
Financial & listing details
- Lease term: Contact For Details
Price history
| Date | Event | Price |
|---|---|---|
| 12/1/2025 | Listed for rent | $3,000$2/sqft |
Source: Zillow Rentals | ||
| 9/2/2025 | Sold | $224,000$121/sqft |
Source: GEMLS #184228 | ||
| 7/31/2025 | Pending sale | $224,000$121/sqft |
Source: GEMLS #184228 | ||
| 7/30/2025 | Listed for sale | $224,000$121/sqft |
Source: GEMLS #184228 | ||
| 7/6/2025 | Pending sale | $224,000$121/sqft |
Source: GEMLS #184228 | ||

