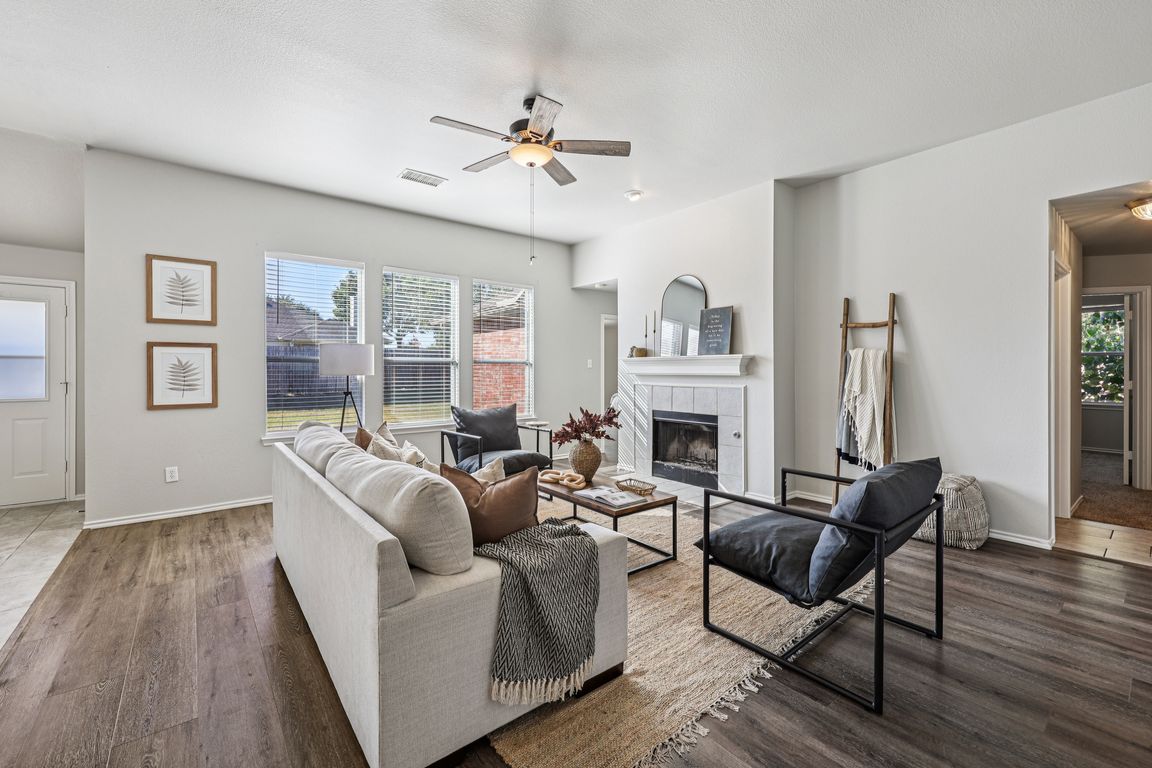
For sale
$355,000
4beds
2,079sqft
1261 Stone Ln, Celina, TX 75009
4beds
2,079sqft
Single family residence
Built in 2004
7,405 sqft
2 Attached garage spaces
$171 price/sqft
$298 semi-annually HOA fee
What's special
Spacious backyardBright spacesStainless steel appliancesGranite countertopsCovered patioFamily gatheringsSoaking tub
Beautiful 4-bedroom, 2-bath home in Celina’s highly desirable Heritage neighborhood! Enjoy open-concept living with bright spaces and a functional floorplan. The kitchen boasts granite countertops, stainless steel appliances and is perfect for family gatherings or entertaining. The private primary suite features dual sinks, a soaking tub, and a separate shower. Relax ...
- 1 day |
- 283 |
- 15 |
Likely to sell faster than
Source: NTREIS,MLS#: 21089842
Travel times
Living Room
Kitchen
Primary Bedroom
Zillow last checked: 8 hours ago
Listing updated: November 10, 2025 at 07:10pm
Listed by:
Dana Wyatt 0708816 972-716-3865,
Funk Realty Group, LLC 972-716-3865
Source: NTREIS,MLS#: 21089842
Facts & features
Interior
Bedrooms & bathrooms
- Bedrooms: 4
- Bathrooms: 2
- Full bathrooms: 2
Primary bedroom
- Level: First
- Dimensions: 0 x 0
Living room
- Features: Ceiling Fan(s), Fireplace
- Level: First
- Dimensions: 0 x 0
Living room
- Level: First
- Dimensions: 0 x 0
Heating
- Central, Natural Gas
Cooling
- Attic Fan, Central Air, Ceiling Fan(s), Electric
Appliances
- Included: Dishwasher, Electric Oven, Disposal, Microwave
- Laundry: Laundry in Utility Room
Features
- Chandelier, Decorative/Designer Lighting Fixtures, Double Vanity, Eat-in Kitchen, High Speed Internet, Open Floorplan, Pantry, Cable TV, Walk-In Closet(s)
- Flooring: Ceramic Tile
- Windows: Window Coverings
- Has basement: No
- Number of fireplaces: 1
- Fireplace features: Family Room, Gas Log, Gas Starter
Interior area
- Total interior livable area: 2,079 sqft
Video & virtual tour
Property
Parking
- Total spaces: 2
- Parking features: Door-Multi, Garage Faces Front, Garage
- Attached garage spaces: 2
Features
- Levels: One
- Stories: 1
- Patio & porch: Covered, Patio
- Exterior features: Lighting, Private Yard, Rain Gutters
- Pool features: None, Community
- Fencing: Back Yard,Privacy,Wood
Lot
- Size: 7,405.2 Square Feet
- Features: Back Yard, Lawn, Landscaped, Subdivision, Sprinkler System, Few Trees
Details
- Parcel number: R823400I01001
Construction
Type & style
- Home type: SingleFamily
- Architectural style: Traditional,Detached
- Property subtype: Single Family Residence
Materials
- Brick
- Foundation: Slab
- Roof: Composition
Condition
- Year built: 2004
Utilities & green energy
- Sewer: Public Sewer
- Water: Public
- Utilities for property: Electricity Connected, Natural Gas Available, Sewer Available, Separate Meters, Underground Utilities, Water Available, Cable Available
Community & HOA
Community
- Features: Lake, Park, Pool, Trails/Paths, Curbs, Sidewalks
- Security: Security System, Fire Alarm, Smoke Detector(s)
- Subdivision: Heritage Ph 1
HOA
- Has HOA: Yes
- Services included: All Facilities, Association Management
- HOA fee: $298 semi-annually
- HOA name: Vision Communities
- HOA phone: 972-612-2303
Location
- Region: Celina
Financial & listing details
- Price per square foot: $171/sqft
- Tax assessed value: $407,294
- Annual tax amount: $8,883
- Date on market: 11/10/2025
- Listing terms: Cash,Conventional,FHA,VA Loan
- Electric utility on property: Yes