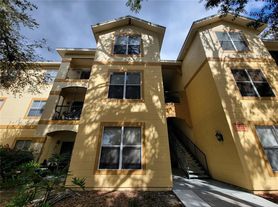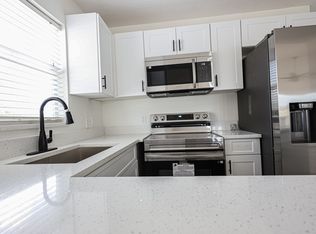Welcome to this inviting 4-bedroom, 2-bath home nestled in the desirable Hampton Park subdivision of Citrus Park, Tampa. This well-maintained residence offers comfort, convenience, and style, featuring tile flooring throughout and a thoughtful layout designed for everyday living. Step inside to a welcoming foyer that opens to a bright and spacious living and dining area with vaulted ceilings and French doors leading to a shaded, fenced backyardperfect for relaxing or entertaining. The well-equipped kitchen includes all major appliances, ample cabinet and counter space, a cozy dinette area, an additional freezer, and a laundry closet with a full-size front-loading washer and dryer. A versatile bonus room with two closets provides flexible options as a fourth bedroom, home office, or additional living space and also includes access to a convenient storage room. Down the hall, you'll find two spacious bedrooms and a full bathroom with a tub. The expansive owner's suite serves as a private retreat, featuring sliding doors to the backyard, an en suite bathroom with a walk-in shower, and a large walk-in closet complete with built-in drawers and shelving. The shaded, fenced backyard is ideal for outdoor gatherings, featuring a gas grill and a charming wood portico. Located in the sought-after Essrig, Ben Hill, and Gaither school districts, this home is close to a neighborhood playground, shopping, dining, and the Veterans Expressway for easy commuting. Don't miss your chance to call this beautiful home yours. Schedule your private showing today!
Pet Policy: Max 2 cats or 2 dogs under 15lbs & $350 non-refundable pet for dog over 15lbs. Fee based on one pet.
To view a 3D tour copy and paste the following link:
If you decide to apply for one of our properties:
Screening includes credit/criminal background check, income verification of 2.5 to 3 times the monthly rent and rental history verification. We encourage applicants with credit scores above 600 to apply, as meeting this criteria will help streamline the application process.
APPLICANT CHARGES:
Application Fees: $75 per adult, 18 years of age and older (non-refundable).
Lease Initiation Admin Fee: $150.00 after approval and upon signing.
Security Deposit: Equal to one month's rent.
$25 per pet application fee for pet verification (non-refundable).
Current vaccination records will be required.
ESA and service animals are FREE with verified documentation.
Pet Fee if applicable (non-refundable) $350 per pet.
All Rent Solutions residents are enrolled in the Resident Benefits Package (RBP) for $49.95/month which includes liability insurance, credit building to help boost the resident's credit score with timely rent payments, HVAC air filter delivery (for applicable properties), our best-in-class resident rewards program, and much more! More details upon application.
House for rent
$2,550/mo
12715 Trowbridge Ln, Tampa, FL 33624
4beds
1,547sqft
Price may not include required fees and charges.
Single family residence
Available Fri Nov 14 2025
Cats, small dogs OK
Central air, ceiling fan
In unit laundry
Driveway parking
Electric
What's special
Thoughtful layoutSpacious bedroomsCozy dinette areaVersatile bonus roomGas grillShaded fenced backyardVaulted ceilings
- 3 days |
- -- |
- -- |
Travel times
Looking to buy when your lease ends?
Consider a first-time homebuyer savings account designed to grow your down payment with up to a 6% match & a competitive APY.
Facts & features
Interior
Bedrooms & bathrooms
- Bedrooms: 4
- Bathrooms: 2
- Full bathrooms: 2
Rooms
- Room types: Office
Heating
- Electric
Cooling
- Central Air, Ceiling Fan
Appliances
- Included: Dishwasher, Disposal, Dryer, Microwave, Range Oven, Refrigerator, Washer
- Laundry: In Unit
Features
- Ceiling Fan(s), Large Closets, Range/Oven, Storage, Walk In Closet, Walk-In Closet(s)
- Windows: Window Coverings
Interior area
- Total interior livable area: 1,547 sqft
Video & virtual tour
Property
Parking
- Parking features: Driveway
- Details: Contact manager
Features
- Patio & porch: Patio
- Exterior features: Eat-in Kitchen, French Doors, Heating: Electric, Icemaker, Lawn, Range/Oven, Single Family Home, Walk In Closet
Details
- Parcel number: 1828070WZ000004000230U
Construction
Type & style
- Home type: SingleFamily
- Property subtype: Single Family Residence
Community & HOA
Location
- Region: Tampa
Financial & listing details
- Lease term: Contact For Details
Price history
| Date | Event | Price |
|---|---|---|
| 11/8/2025 | Listed for rent | $2,550+15.9%$2/sqft |
Source: Zillow Rentals | ||
| 10/30/2024 | Listing removed | $2,200-4.1%$1/sqft |
Source: Zillow Rentals | ||
| 10/3/2024 | Price change | $2,295-2.3%$1/sqft |
Source: Zillow Rentals | ||
| 9/18/2024 | Price change | $2,350-7.8%$2/sqft |
Source: Zillow Rentals | ||
| 9/5/2024 | Price change | $2,550-5.6%$2/sqft |
Source: Zillow Rentals | ||

