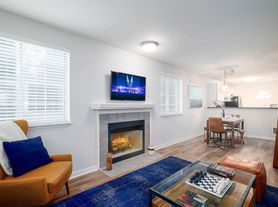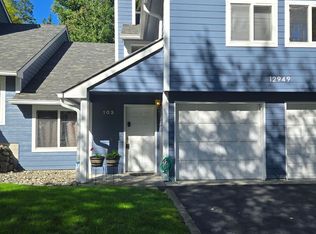3BR Duplex with Ample Outdoor Space and Delightful Home Features
Discover the charm of Silverdale living with this beautifully designed 3-bedroom duplex, nestled in the much-coveted Island Lake community. Located at 1284 Danskin Ln NW, this 2-story residence boasts 2.5 well-appointed baths and a 2-car garage leading directly to a laundry nook, then galley-style kitchen. The living room features a built-in bookcase for your beloved book collection, complemented by a cozy gas fireplace for those crispy winter nights. Outdoor living is celebrated with an expansive, fully fenced backyard, a lovely patio perfect for alfresco dining, with a tiered landscape adding to its appeal. The main bedroom won't disappoint either relish in the high vaulted ceilings with fans, the convenience of a walk-in closet, and an impressive ensuite bath adorned with natural light paneling through skylights. Serenity awaits in this private street abode.
Lease Description:
12-month lease available.
No smoking in the home.
Tenants to pay all utilities.
$35 monthly Resident Benefits Package Fee applies.
Security Deposit Description:
Equal to 1 month's rent, plus pet deposit (if applicable).
Payable in full, with 3-month payment plan, or Rhino.
Pets:
Small Pet negotiable with Pet application.
$600.00 Pet Deposit.
$100 non-refundable admin fee.
Monthly Pet rent TBD
Pet Details: Pet negotiable with Pet application.
$600.00 Pet Deposit.
$100 non-refundable admin fee.
Monthly Pet rent TBD
Townhouse for rent
$2,425/mo
1284 Danskin Ln NW, Silverdale, WA 98383
3beds
1,390sqft
Price may not include required fees and charges.
Townhouse
Available now
Cats, dogs OK
-- A/C
-- Laundry
Attached garage parking
Baseboard
What's special
Cozy gas fireplaceLaundry nookGalley-style kitchenExpansive fully fenced backyardTiered landscapeWalk-in closetImpressive ensuite bath
- 7 days |
- -- |
- -- |
Travel times
Looking to buy when your lease ends?
Consider a first-time homebuyer savings account designed to grow your down payment with up to a 6% match & a competitive APY.
Facts & features
Interior
Bedrooms & bathrooms
- Bedrooms: 3
- Bathrooms: 3
- Full bathrooms: 2
- 1/2 bathrooms: 1
Heating
- Baseboard
Features
- Walk In Closet
Interior area
- Total interior livable area: 1,390 sqft
Property
Parking
- Parking features: Attached
- Has attached garage: Yes
- Details: Contact manager
Features
- Exterior features: Heating system: Baseboard, Walk In Closet
Details
- Parcel number: 53080000010007
Construction
Type & style
- Home type: Townhouse
- Property subtype: Townhouse
Building
Management
- Pets allowed: Yes
Community & HOA
Location
- Region: Silverdale
Financial & listing details
- Lease term: 1 Year
Price history
| Date | Event | Price |
|---|---|---|
| 11/10/2025 | Listed for rent | $2,425+1%$2/sqft |
Source: Zillow Rentals | ||
| 9/11/2025 | Listing removed | $2,400$2/sqft |
Source: Zillow Rentals | ||
| 9/4/2025 | Listed for rent | $2,400$2/sqft |
Source: Zillow Rentals | ||
| 10/1/2024 | Listing removed | $2,400$2/sqft |
Source: Zillow Rentals | ||
| 6/28/2024 | Listed for rent | $2,400+9.1%$2/sqft |
Source: Zillow Rentals | ||

