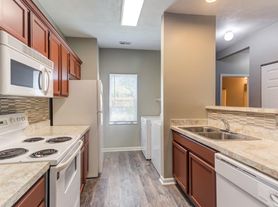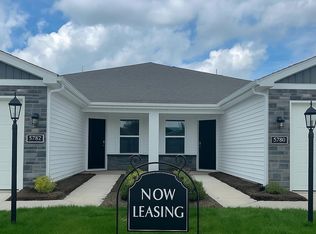Very Large Two Story Near Award Winning Carroll High School!
This great 4 bedroom 3 bath home is ready to move in! Through the front door you come into a large open concept layout. The large bonus room/office sits to the right of the entry way. Across the hall is the guest bathroom, interior entry to the large two car garage, and the laundry and utility room. The modern kitchen, with granite countertops, connects the family room with a centerpiece gas fireplace flanked by windows, and sunny dining room with access to the patio and backyard through the glass sliding door. The kitchen comes equipped with granite countertops, refrigerator, stove, dishwasher and microwave. Just beyond the family room is bonus storage space below the steps, and the large first floor master bedroom, with an amazing walk in closet and ensuite bathroom, which features a separate walk-in shower, double sink vanity, and jetted tub. The upstairs has three bedrooms and an oversized loft area, offering plenty of space and lighting for creative uses.
Small animals are welcome with approval and applicable fees.
No smoking. No Section 8. All adults must apply separately. RENTED AS IS!
Once approved, a monthly Resident Benefit Fee of $10 will apply to the lease.
Please go to our website at www propertymanagerfortwayne com to schedule a showing, review qualifications, and apply online.
Pet Details: Small animals welcome with approval and applicable fees. No puppies under 1 year. Breed restrictions apply.
House for rent
$2,299/mo
12860 Starling Cv, Fort Wayne, IN 46845
4beds
2,600sqft
Price may not include required fees and charges.
Single family residence
Available now
Cats, dogs OK
-- A/C
-- Laundry
Attached garage parking
Other
What's special
Oversized loft areaSunny dining roomJetted tubAmazing walk in closetDouble sink vanityLarge open concept layout
- 1 day |
- -- |
- -- |
Travel times
Looking to buy when your lease ends?
Consider a first-time homebuyer savings account designed to grow your down payment with up to a 6% match & a competitive APY.
Facts & features
Interior
Bedrooms & bathrooms
- Bedrooms: 4
- Bathrooms: 3
- Full bathrooms: 2
- 1/2 bathrooms: 1
Heating
- Other
Features
- Walk In Closet
Interior area
- Total interior livable area: 2,600 sqft
Video & virtual tour
Property
Parking
- Parking features: Attached
- Has attached garage: Yes
- Details: Contact manager
Features
- Exterior features: Brick, Vinyl, Walk In Closet
Details
- Parcel number: 020229256011000058
Construction
Type & style
- Home type: SingleFamily
- Property subtype: Single Family Residence
Community & HOA
Location
- Region: Fort Wayne
Financial & listing details
- Lease term: Contact For Details
Price history
| Date | Event | Price |
|---|---|---|
| 11/10/2025 | Listed for rent | $2,299+4.5%$1/sqft |
Source: Zillow Rentals | ||
| 1/29/2024 | Listing removed | -- |
Source: Zillow Rentals | ||
| 1/23/2024 | Price change | $2,199-4.3%$1/sqft |
Source: Zillow Rentals | ||
| 10/7/2023 | Price change | $2,299-8%$1/sqft |
Source: Zillow Rentals | ||
| 9/16/2023 | Listed for rent | $2,499$1/sqft |
Source: Zillow Rentals | ||

