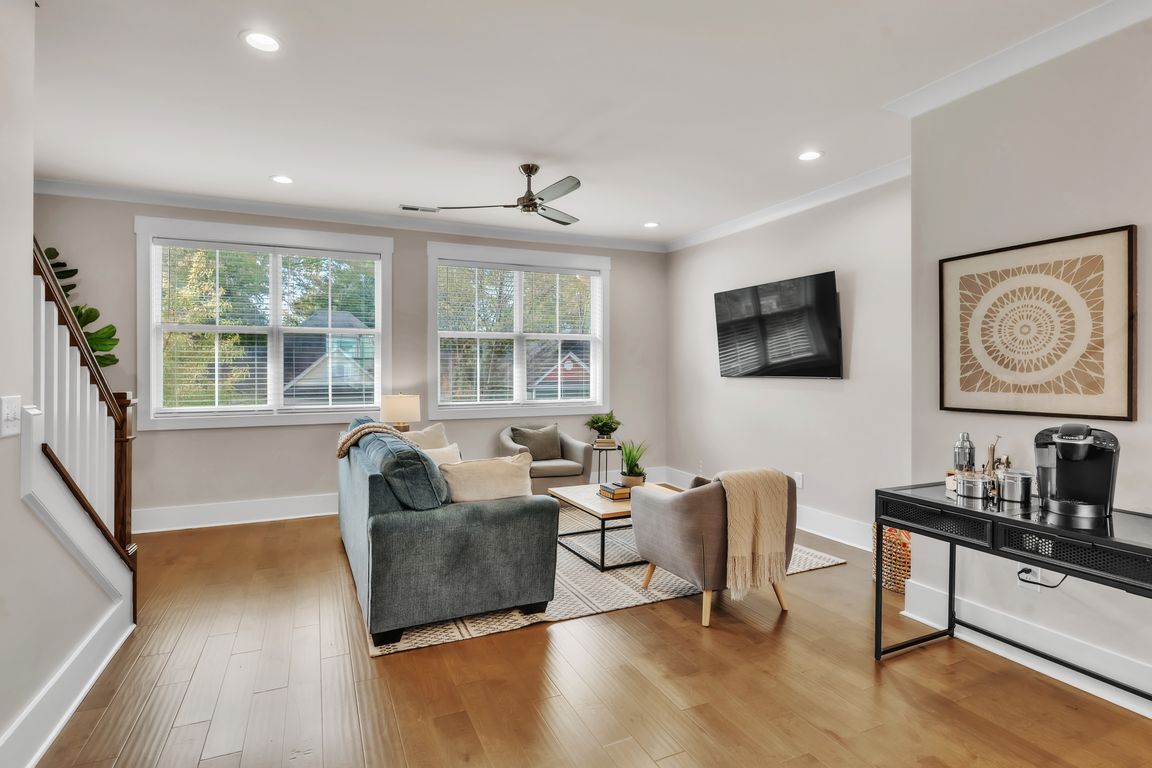
For sale
$535,000
3beds
2,040sqft
13 Keat Ave, Greenville, SC 29601
3beds
2,040sqft
Townhouse, residential
Built in 2023
8,712 sqft
2 Attached garage spaces
$262 price/sqft
What's special
Large balconyModern livingTwo-car garageStainless steel appliancesHardwood floorsAdjacent to historic hampton-pinckney
Luxury meets location in this stunning end-unit townhome walkable and bikeable from Downtown Greenville! Ideally situated adjacent to Historic Hampton-Pinckney and within walking distance to some of Greenville’s most popular destinations — Unity Park, Hampton Station, The Commons, Swamp Rabbit Trail & Café, The Peace Center, the Library, and the Upcountry ...
- 1 day |
- 177 |
- 6 |
Source: Greater Greenville AOR,MLS#: 1574471
Travel times
Living Room
Kitchen
Primary Bedroom
Zillow last checked: 8 hours ago
Listing updated: November 10, 2025 at 11:11am
Listed by:
Joshua Chiu 864-990-1671,
ChuckTown Homes PB KW
Source: Greater Greenville AOR,MLS#: 1574471
Facts & features
Interior
Bedrooms & bathrooms
- Bedrooms: 3
- Bathrooms: 4
- Full bathrooms: 3
- 1/2 bathrooms: 1
- Main level bathrooms: 1
- Main level bedrooms: 1
Rooms
- Room types: Laundry
Primary bedroom
- Area: 204
- Dimensions: 12 x 17
Bedroom 2
- Area: 182
- Dimensions: 13 x 14
Bedroom 3
- Area: 121
- Dimensions: 11 x 11
Primary bathroom
- Features: Double Sink, Full Bath, Shower-Separate, Walk-In Closet(s)
- Level: Second,Main
Dining room
- Area: 170
- Dimensions: 17 x 10
Kitchen
- Area: 252
- Dimensions: 18 x 14
Living room
- Area: 288
- Dimensions: 18 x 16
Heating
- Electric
Cooling
- Electric
Appliances
- Included: Dishwasher, Disposal, Free-Standing Gas Range, Self Cleaning Oven, Refrigerator, Microwave, Electric Water Heater
- Laundry: 2nd Floor, Laundry Closet, Stackable Accommodating, Laundry Room
Features
- High Ceilings, Ceiling Fan(s), Ceiling Smooth, Granite Counters, Open Floorplan, Soaking Tub, Walk-In Closet(s), Pantry, Attic Fan
- Flooring: Carpet, Ceramic Tile, Wood
- Windows: Tilt Out Windows, Vinyl/Aluminum Trim
- Basement: None
- Has fireplace: No
- Fireplace features: None
Interior area
- Total interior livable area: 2,040 sqft
Property
Parking
- Total spaces: 2
- Parking features: Attached, Concrete
- Attached garage spaces: 2
- Has uncovered spaces: Yes
Features
- Levels: Three Or More
- Stories: 3
- Patio & porch: Deck
- Exterior features: Balcony
Lot
- Size: 8,712 Square Feet
- Dimensions: 20' x 64'
- Features: Sidewalk, 1/2 Acre or Less
- Topography: Level
Details
- Parcel number: 0028.0101007.00
Construction
Type & style
- Home type: Townhouse
- Architectural style: Traditional,Craftsman
- Property subtype: Townhouse, Residential
Materials
- Brick Veneer, Hardboard Siding
- Foundation: Slab
- Roof: Architectural
Condition
- Year built: 2023
Details
- Builder model: Pinckney
- Builder name: LS Residential
Utilities & green energy
- Sewer: Public Sewer
- Water: Public
- Utilities for property: Cable Available
Community & HOA
Community
- Features: Common Areas, Sidewalks, Landscape Maintenance
- Security: Smoke Detector(s)
- Subdivision: Pinckney Townes
HOA
- Has HOA: No
- Services included: Common Area Ins., Maintenance Structure, Maintenance Grounds, By-Laws, Parking, Restrictive Covenants
Location
- Region: Greenville
Financial & listing details
- Price per square foot: $262/sqft
- Tax assessed value: $523,410
- Annual tax amount: $11,322
- Date on market: 11/10/2025