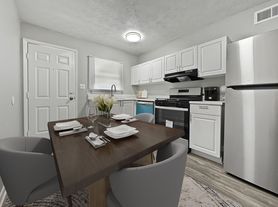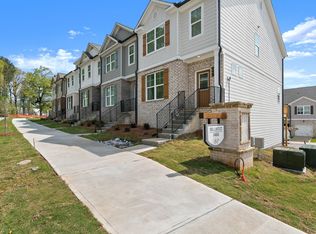Turn the key. Enter. Smile. Repeat every day!
This 3-bedroom, 2.5-bathroom home in Atlanta, GA is professionally managed by Sylvan Homes, one of the nation's leading single-family rental companies.
*Restrictions apply
Sylvan Homes, as an Equal Housing Lessor, adheres to the Fair Housing Act, with due consideration to applicable local, state, and federal laws. Sylvan Homes welcomes Housing Choice Voucher holders. We are committed to providing quality housing options for all qualified residents. Lease terms and conditions are applicable, and submitting an application does not guarantee a lease. Verified details of listed features can be confirmed with a leasing representative.
It is important to exercise caution and avoid potential rental scams. Sylvan Homes does not engage in advertising through platforms such as Craigslist, Facebook, or other classified services. This property allows self guided viewing without an appointment. Contact for details.
House for rent
Special offer
$2,125/mo
1300 Suttles Dr SW, Atlanta, GA 30331
3beds
1,900sqft
Price may not include required fees and charges.
Single family residence
Available now
Cats, small dogs OK
Air conditioner, central air
Attached garage parking
What's special
- 12 days |
- -- |
- -- |
Zillow last checked: 8 hours ago
Listing updated: December 06, 2025 at 04:24am
Travel times
Looking to buy when your lease ends?
Consider a first-time homebuyer savings account designed to grow your down payment with up to a 6% match & a competitive APY.
Facts & features
Interior
Bedrooms & bathrooms
- Bedrooms: 3
- Bathrooms: 3
- Full bathrooms: 2
- 1/2 bathrooms: 1
Cooling
- Air Conditioner, Central Air
Appliances
- Included: Dishwasher, Range Oven, Refrigerator
Interior area
- Total interior livable area: 1,900 sqft
Property
Parking
- Parking features: Attached, Off Street
- Has attached garage: Yes
- Details: Contact manager
Features
- Patio & porch: Patio
Details
- Parcel number: 14F0009LL2417
Construction
Type & style
- Home type: SingleFamily
- Property subtype: Single Family Residence
Community & HOA
Location
- Region: Atlanta
Financial & listing details
- Lease term: Contact For Details
Price history
| Date | Event | Price |
|---|---|---|
| 11/25/2025 | Listing removed | $289,500$152/sqft |
Source: | ||
| 11/25/2025 | Listed for rent | $2,125-11.5%$1/sqft |
Source: Zillow Rentals | ||
| 11/10/2025 | Listed for sale | $289,500$152/sqft |
Source: | ||
| 11/5/2025 | Listing removed | $289,500$152/sqft |
Source: | ||
| 8/15/2025 | Listing removed | $2,400$1/sqft |
Source: Zillow Rentals | ||
Neighborhood: 30331
- Special offer! Enjoy flexible lease terms. Receive $1500 off January's rent when you move in by December 23rd. Restrictions apply

