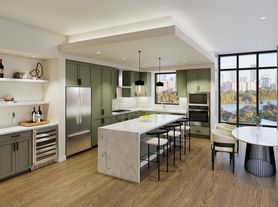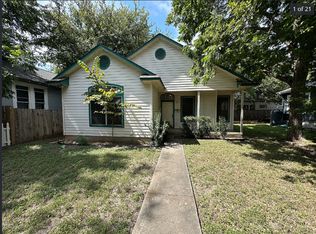Experience modern urban living in this stunning executive-style brownstone, built in 2019 and located in one of Downtown/East Austin's most desirable areas. This sophisticated residence offers sleek design, high-end finishes, and thoughtful details throughout including wood flooring, 12-foot ceilings, motorized remote controlled window shades throughout, smart home features, and designer lighting. The main level features a flexible bedroom or home office with an ensuite bath, large closet, walk-in shower, and French doors. The attached two-car garage includes epoxy flooring and secure built-in storage. On the 2nd level, you'll find a chef's kitchen that's sure to impress- boasting quartz countertops, Bosch stainless steel appliances, a farmhouse sink, and an incredible custom pantry. Expansive windows fill the open-concept kitchen & living area with natural light and offer glimpses of the Lady Bird Lake Trail. The 3rd level is a private retreat dedicated entirely to the primary suite. Enjoy a spacious bedroom, luxurious spa-like bath with quartz counters, a soaking tub, and a walk-in shower with new glass doors. The custom-designed walk-in closet offers an ideal layout- perfect for organizing and showcasing your wardrobe and designer pieces. Nearby laundry closet includes an LG washer & dryer, with shelving and a clothes rack for convenience. The 4th/top level features the 3rd Bedroom with dual closets and ensuite bath, versatile game room, gym, or second living area. Sliding glass doors disappear into the wall, seamlessly extending the living space to a private rooftop terrace with gorgeous views and refreshing breezes. Additional highlights include 1 GB Google Fiber, Nest thermostat, and a monitored security system- all included in the lease. Enjoy an unbeatable walkable lifestyle near Oracle, Lady Bird Lake, Walking Trails, East ATX shopping, dining, and entertainment, with quick access to I-35 and Downtown Austin. Pets considered on a case-by-case basis.
House for rent
$6,900/mo
1301 Town Creek Dr UNIT 1, Austin, TX 78741
3beds
2,528sqft
Price may not include required fees and charges.
Singlefamily
Available now
Cats, dogs OK
Central air, ceiling fan
Electric dryer hookup laundry
2 Attached garage spaces parking
Natural gas, central
What's special
Private rooftop terraceWood flooringExpansive windowsHigh-end finishesQuartz countertopsLuxurious spa-like bathNatural light
- 4 days |
- -- |
- -- |
Travel times
Looking to buy when your lease ends?
Consider a first-time homebuyer savings account designed to grow your down payment with up to a 6% match & a competitive APY.
Facts & features
Interior
Bedrooms & bathrooms
- Bedrooms: 3
- Bathrooms: 4
- Full bathrooms: 3
- 1/2 bathrooms: 1
Heating
- Natural Gas, Central
Cooling
- Central Air, Ceiling Fan
Appliances
- Included: Dishwasher, Disposal, Microwave, Oven, Range, Refrigerator, WD Hookup
- Laundry: Electric Dryer Hookup, Hookups, In Hall, Inside, Laundry Closet, Laundry Room, Upper Level, Washer Hookup
Features
- Breakfast Bar, Ceiling Fan(s), Crown Molding, Double Vanity, Eat-in Kitchen, Electric Dryer Hookup, Entrance Foyer, Exhaust Fan, High Ceilings, Interior Steps, Kitchen Island, Multi-level Floor Plan, Multiple Living Areas, Open Floorplan, Pantry, Quartz Counters, Recessed Lighting, Smart Home, Smart Thermostat, Soaking Tub, Stone Counters, Storage, View, WD Hookup, Walk In Closet, Walk-In Closet(s), Washer Hookup, Wired for Sound
- Flooring: Tile, Wood
Interior area
- Total interior livable area: 2,528 sqft
Property
Parking
- Total spaces: 2
- Parking features: Attached, Garage, Covered
- Has attached garage: Yes
- Details: Contact manager
Features
- Stories: 3
- Exterior features: Contact manager
- Has view: Yes
- View description: City View
Details
- Parcel number: 859104
Construction
Type & style
- Home type: SingleFamily
- Property subtype: SingleFamily
Materials
- Roof: Asphalt,Composition
Condition
- Year built: 2019
Community & HOA
Community
- Security: Gated Community
Location
- Region: Austin
Financial & listing details
- Lease term: 12 Months
Price history
| Date | Event | Price |
|---|---|---|
| 11/7/2025 | Price change | $6,900+16.9%$3/sqft |
Source: Unlock MLS #4340911 | ||
| 10/24/2022 | Listing removed | -- |
Source: | ||
| 7/26/2022 | Pending sale | $5,900$2/sqft |
Source: | ||
| 7/26/2022 | Listing removed | -- |
Source: | ||
| 7/22/2022 | Pending sale | $5,900$2/sqft |
Source: | ||

