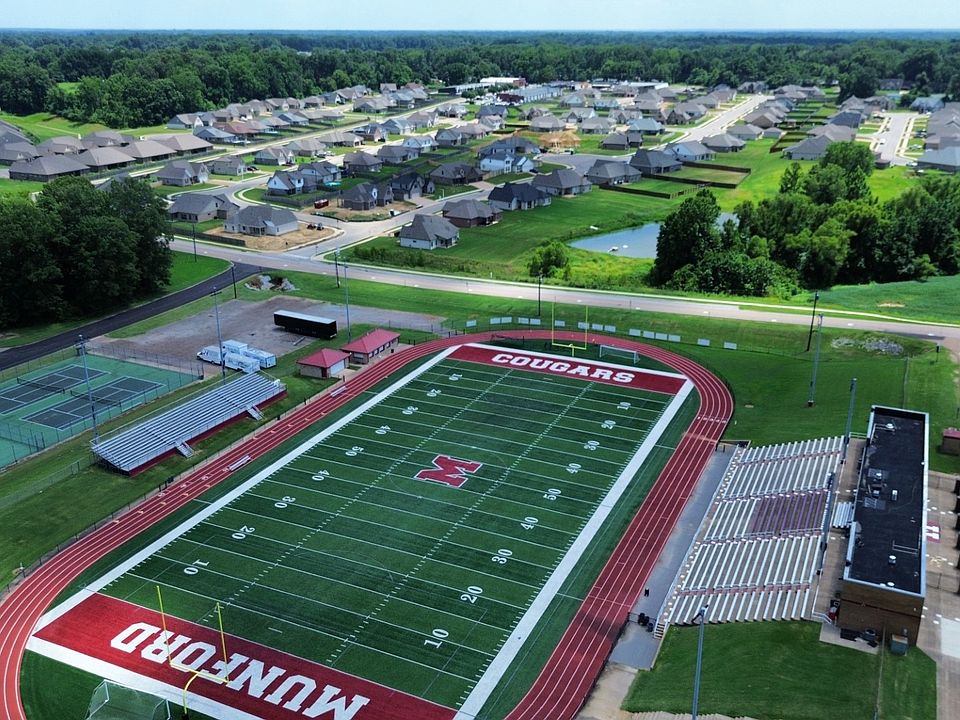Discover the stunning Cedar Glenn floorplan, featuring a thoughtfully designed open concept that seamlessly blends comfort and style. This exquisite home boasts 4 bedrooms, 3.5 bathrooms and a versatile bonus room. Both downstairs bedrooms come complete with their own luxurious en suites ensuring privacy and convenience. The gourmet kitchen is a chef's dream, showcasing a spacious island, that flows into the inviting living area. Enjoy custom cabinetry, a 5 burner gas cooktop, smart oven, elegant granite countertops , a generous walk-in pantry with stylish laminate flooring throughout the living area, Energy Star certification. This home combines efficiency with modern living. Plus, you'll have peace of mind with a 10-year warranty included. For a limited time take advantage of our exclusive incentive for rate buydown or closing costs! Don't miss out-call today for more information.
New construction
Special offer
$455,400
131 Pritchett Cv, Munford, TN 38058
4beds
2,388sqft
Est.:
Single Family Residence
Built in 2025
0.4 Acres Lot
$455,300 Zestimate®
$191/sqft
$-- HOA
What's special
Spacious islandStylish laminate flooringSmart ovenGenerous walk-in pantryElegant granite countertopsCustom cabinetry
- 164 days |
- 83 |
- 6 |
Zillow last checked: 8 hours ago
Listing updated: November 20, 2025 at 06:37am
Listed by:
Lisa L Ballard,
D & D Homes Realty
David L Tucker,
D & D Homes Realty
Source: MAAR,MLS#: 10200090
Travel times
Schedule tour
Open houses
Facts & features
Interior
Bedrooms & bathrooms
- Bedrooms: 4
- Bathrooms: 4
- Full bathrooms: 3
- 1/2 bathrooms: 1
Rooms
- Room types: Attic, Bonus Room, Entry Hall
Primary bedroom
- Features: Smooth Ceiling, Tile Floor, Vaulted/Coffered Ceiling, Walk-In Closet(s)
- Level: First
- Area: 156
- Dimensions: 12 x 13
Bedroom 2
- Features: Carpet, Private Full Bath, Smooth Ceiling, Walk-In Closet(s)
- Level: First
- Area: 143
- Dimensions: 11 x 13
Bedroom 3
- Features: Carpet, Shared Bath, Smooth Ceiling
- Level: Second
- Area: 121
- Dimensions: 11 x 11
Bedroom 4
- Features: Carpet, Shared Bath, Smooth Ceiling
- Level: Second
- Area: 110
- Dimensions: 10 x 11
Primary bathroom
- Features: Double Vanity, Separate Shower, Smooth Ceiling, Tile Floor, Vaulted/Coffered Ceiling, Full Bath
Dining room
- Dimensions: 0 x 0
Kitchen
- Features: Eat-in Kitchen, Kitchen Island, Pantry, Washer/Dryer Connections
- Area: 156
- Dimensions: 12 x 13
Living room
- Features: Great Room
- Dimensions: 0 x 0
Bonus room
- Area: 350
- Dimensions: 25 x 14
Den
- Area: 221
- Dimensions: 17 x 13
Heating
- Central
Cooling
- Central Air
Appliances
- Included: Electric Water Heater, Vent Hood/Exhaust Fan, Cooktop, Dishwasher, Disposal, Gas Cooktop, Microwave, Range/Oven, Trash Compactor
- Laundry: Laundry Room
Features
- 1 or More BR Down, Double Vanity Bath, Full Bath Down, Luxury Primary Bath, Primary Down, Separate Tub & Shower, Vaulted/Coffered Primary, High Ceilings, Smooth Ceiling, Vaulted/Coff/Tray Ceiling, 1/2 Bath, 2nd Bedroom, Breakfast Room, Den/Great Room, Kitchen, Laundry Room, Primary Bedroom, 1 Bath, 2nd Bedroom, 3rd Bedroom, 4th or More Bedrooms, Bonus Room, Square Feet Source: Floor Plans (Builder/Architecture)
- Flooring: Part Carpet, Tile, Wood Laminate Floors
- Windows: Double Pane Windows
- Attic: Walk-In
- Has fireplace: No
Interior area
- Total interior livable area: 2,388 sqft
Property
Parking
- Total spaces: 3
- Parking features: Driveway/Pad, Garage Faces Front, Garage Door Opener, Gate Clickers
- Has garage: Yes
- Covered spaces: 3
- Has uncovered spaces: Yes
Features
- Stories: 2
- Patio & porch: Covered Patio
- Pool features: None
Lot
- Size: 0.4 Acres
- Features: Landscaped, Level
Details
- Parcel number: 111A 111 G08000
Construction
Type & style
- Home type: SingleFamily
- Architectural style: Traditional
- Property subtype: Single Family Residence
Materials
- Brick Veneer, Stone, Vinyl Siding
- Foundation: Slab
- Roof: Composition Shingles
Condition
- New construction: Yes
- Year built: 2025
Details
- Builder name: D&D Homes
- Warranty included: Yes
Utilities & green energy
- Sewer: Public Sewer
- Water: Public
Community & HOA
Community
- Security: Smoke Detector(s)
- Subdivision: Walker Meadows
Location
- Region: Munford
Financial & listing details
- Price per square foot: $191/sqft
- Price range: $455.4K - $455.4K
- Date on market: 6/27/2025
- Cumulative days on market: 165 days
- Listing terms: Conventional,FHA,VA Loan
About the community
Welcome to Walker Meadows - A Premier D&D Homes Community
Walker Meadows is a thoughtfully designed neighborhood featuring D&D Premier Series Homes, offering modern style, lasting quality, and exceptional value. This sought-after community is nearly complete, with only 7 homes still available - each one Energy Star Certified for superior energy efficiency and comfort.
Located in the heart of Munford, Walker Meadows offers unbeatable convenience - just a short walk to Munford Elementary, Middle, and High School - making it the perfect place for families to grow and thrive.
Come see why so many families have chosen to call Walker Meadows home before this community is officially sold out!
$20,000 Builder Incentive
Use the D&D Builder Incentive of $20,000 toward upgrades, closing costs, options to personalize your home, or a permanent interest rate buydown to lower your monthly payments.Source: D & D Homes
