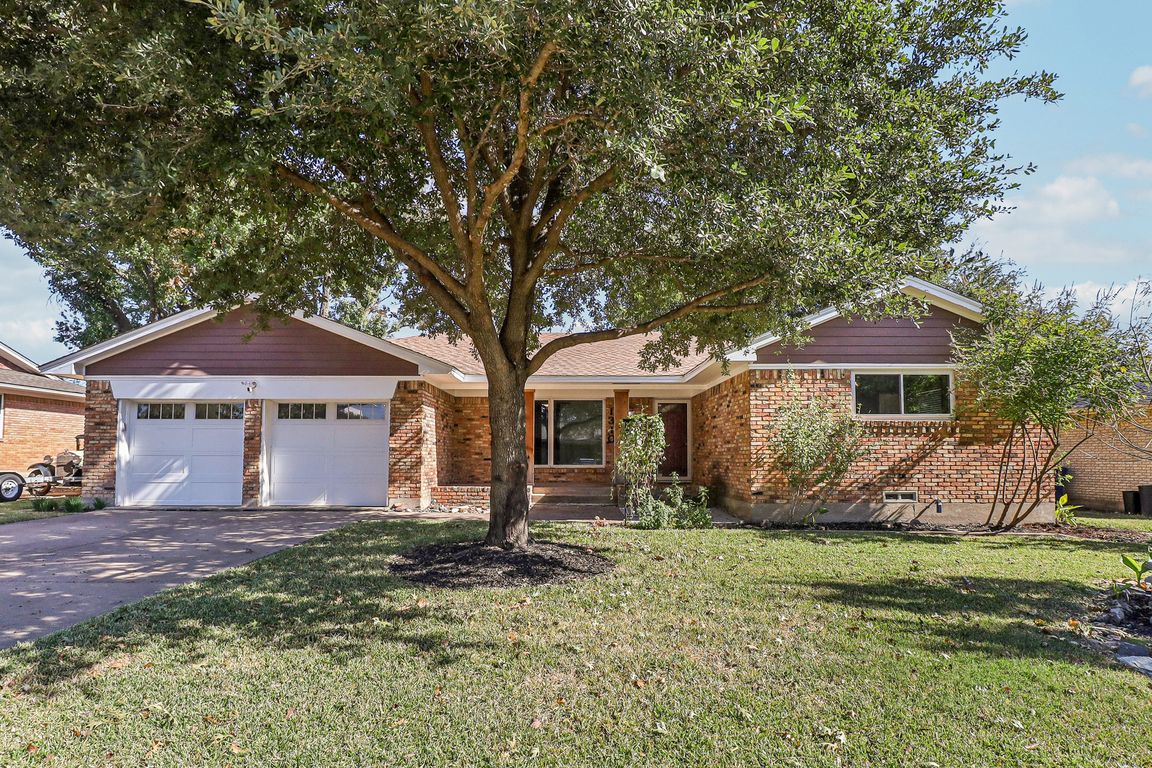Open: Sun 1pm-3pm

For sale
$300,000
3beds
1,556sqft
1310 Patricia Ln, Garland, TX 75042
3beds
1,556sqft
Single family residence
Built in 1959
8,886 sqft
2 Attached garage spaces
$193 price/sqft
What's special
Peaceful private spaceUpdated cabinetryDining areaEnjoy outdoor mealsInviting curb appealPlenty of natural lightSleek countertops
From the moment you arrive, this beautifully maintained Garland home welcomes you with its inviting curb appeal and comfortable, down-to-earth style. The friendly front porch and well-kept landscaping set the stage for a home that feels warm and lived-in in the best way. Inside, you’ll find a bright, open layout with ...
- 1 day |
- 390 |
- 35 |
Source: NTREIS,MLS#: 21102925
Travel times
Living Room
Kitchen
Primary Bedroom
Zillow last checked: 8 hours ago
Listing updated: November 12, 2025 at 11:10am
Listed by:
Christie Cannon 0456906 903-287-7849,
Keller Williams Frisco Stars 972-712-9898,
James Alame 0837376 918-645-3408,
Keller Williams Frisco Stars
Source: NTREIS,MLS#: 21102925
Facts & features
Interior
Bedrooms & bathrooms
- Bedrooms: 3
- Bathrooms: 2
- Full bathrooms: 2
Primary bedroom
- Features: Ceiling Fan(s), En Suite Bathroom
- Level: First
- Dimensions: 15 x 13
Bedroom
- Features: Ceiling Fan(s)
- Level: First
- Dimensions: 13 x 12
Bedroom
- Features: Ceiling Fan(s)
- Level: First
- Dimensions: 11 x 10
Primary bathroom
- Features: Built-in Features, Separate Shower
- Level: First
- Dimensions: 8 x 5
Dining room
- Features: Built-in Features
- Level: First
- Dimensions: 19 x 13
Kitchen
- Features: Built-in Features, Eat-in Kitchen, Kitchen Island, Pantry
- Level: First
- Dimensions: 16 x 13
Living room
- Features: Ceiling Fan(s)
- Level: First
- Dimensions: 20 x 13
Appliances
- Included: Dishwasher, Gas Cooktop, Disposal, Gas Oven, Microwave
- Laundry: Washer Hookup, Dryer Hookup, Laundry in Utility Room, In Hall
Features
- Built-in Features, Decorative/Designer Lighting Fixtures, Eat-in Kitchen, Kitchen Island, Open Floorplan, Pantry
- Flooring: Vinyl
- Windows: Window Coverings
- Has basement: No
- Has fireplace: No
Interior area
- Total interior livable area: 1,556 sqft
Video & virtual tour
Property
Parking
- Total spaces: 2
- Parking features: Concrete, Direct Access, Enclosed, Garage Faces Front, Garage, On Site
- Attached garage spaces: 2
Features
- Levels: One
- Stories: 1
- Patio & porch: Covered, Front Porch, Patio
- Pool features: None
- Fencing: Fenced,Front Yard
Lot
- Size: 8,886.24 Square Feet
- Features: Acreage
- Residential vegetation: Partially Wooded
Details
- Parcel number: 26345500140080000
Construction
Type & style
- Home type: SingleFamily
- Architectural style: Traditional,Detached
- Property subtype: Single Family Residence
Materials
- Brick
- Foundation: Pillar/Post/Pier
- Roof: Composition
Condition
- Year built: 1959
Utilities & green energy
- Sewer: Public Sewer
- Water: Public
- Utilities for property: Cable Available, Sewer Available, Water Available
Community & HOA
Community
- Features: Curbs, Sidewalks
- Subdivision: Meadowlark Estates
HOA
- Has HOA: No
Location
- Region: Garland
Financial & listing details
- Price per square foot: $193/sqft
- Tax assessed value: $293,010
- Annual tax amount: $6,662
- Date on market: 11/12/2025
- Listing terms: Cash,Conventional,FHA,VA Loan
- Exclusions: NA