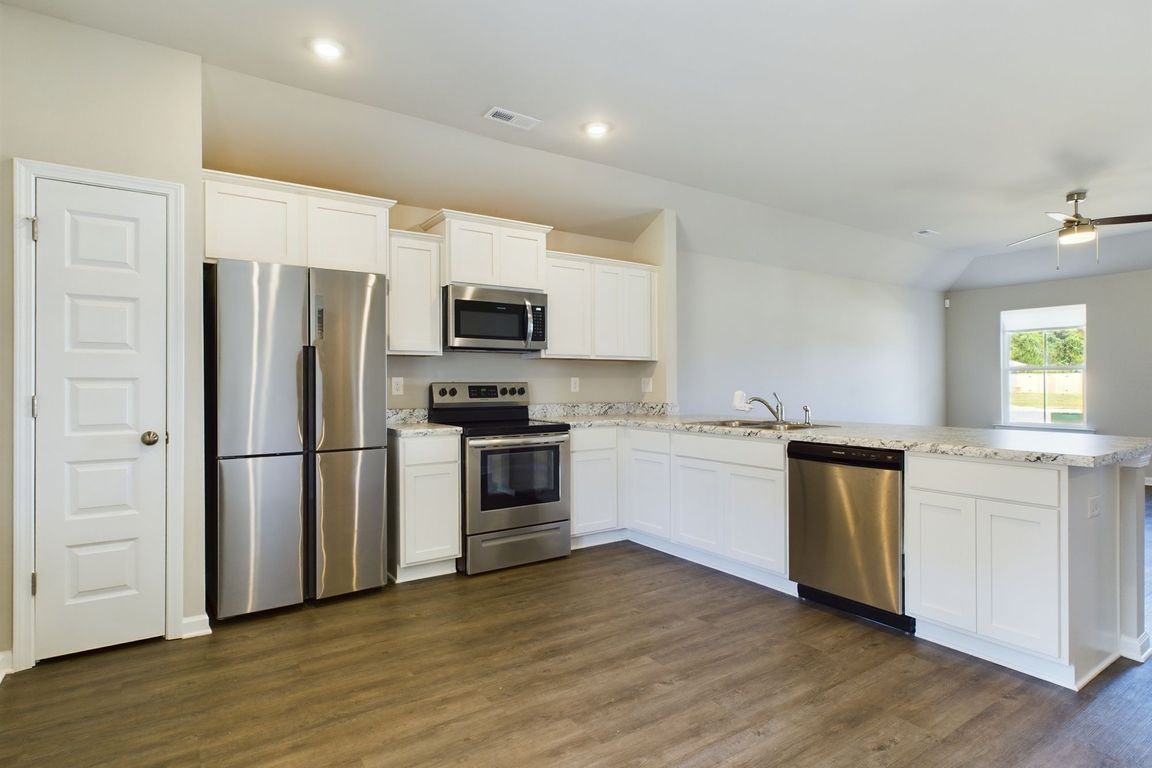
For sale
$269,000
3beds
1,317sqft
132 Broughton St, Madison, AL 35756
3beds
1,317sqft
Single family residence
Built in 2023
6,098 sqft
Garage-two car, garage-attached, garage door opener, garage faces front
$204 price/sqft
$150 annually HOA fee
What's special
Ample counter spaceOpen floor planEnergy-efficient appliancesExceptional eat-in kitchenCovered back porchCovered front porch
MOVE-IN READY & Only 8 Miles from Redstone Arsenal! USDA loan eligible 100% financing -- This nearly new 3-bed, 2-bath home in the Madison City Schools district offers easy access to Madison and Huntsville— perfect for commuters. Enjoy great curb appeal with a covered front porch and landscaped yard. Inside, you'll ...
- 371 days |
- 169 |
- 5 |
Source: ValleyMLS,MLS#: 21874802
Travel times
Kitchen
Living Room
Primary Bedroom
Bedroom
Bedroom
Zillow last checked: 8 hours ago
Listing updated: October 30, 2025 at 06:46am
Listed by:
Kati Lundy 256-701-9762,
Capstone Realty LLC Huntsville
Source: ValleyMLS,MLS#: 21874802
Facts & features
Interior
Bedrooms & bathrooms
- Bedrooms: 3
- Bathrooms: 2
- Full bathrooms: 2
Rooms
- Room types: Foyer, Master Bedroom, Living Room, Bedroom 2, Bedroom 3, Kitchen
Primary bedroom
- Features: 9’ Ceiling, Ceiling Fan(s), Carpet, Smooth Ceiling, Window Cov, Walk-In Closet(s)
- Level: First
- Area: 224
- Dimensions: 14 x 16
Bedroom 2
- Features: 9’ Ceiling, Carpet, Smooth Ceiling
- Level: First
- Area: 144
- Dimensions: 12 x 12
Bedroom 3
- Features: 9’ Ceiling, Carpet, Smooth Ceiling
- Level: First
- Area: 120
- Dimensions: 10 x 12
Kitchen
- Features: 9’ Ceiling, Eat-in Kitchen, Pantry, Recessed Lighting, Smooth Ceiling, LVP
- Level: First
- Area: 195
- Dimensions: 13 x 15
Living room
- Features: 9’ Ceiling, Ceiling Fan(s), Smooth Ceiling, Window Cov, LVP
- Level: First
- Area: 270
- Dimensions: 15 x 18
Heating
- Central 1, Electric
Cooling
- Central 1, Electric
Appliances
- Included: Range, Dishwasher, Microwave, Refrigerator, Dryer, Washer, Disposal
Features
- Has basement: No
- Has fireplace: No
- Fireplace features: None
Interior area
- Total interior livable area: 1,317 sqft
Property
Parking
- Parking features: Garage-Two Car, Garage-Attached, Garage Door Opener, Garage Faces Front
Features
- Levels: One
- Stories: 1
- Patio & porch: Covered Porch, Front Porch
- Exterior features: Curb/Gutters
Lot
- Size: 6,098.4 Square Feet
Details
- Parcel number: 2505160000006.397
Construction
Type & style
- Home type: SingleFamily
- Architectural style: Ranch
- Property subtype: Single Family Residence
Materials
- Foundation: Slab
Condition
- New construction: No
- Year built: 2023
Utilities & green energy
- Sewer: Public Sewer
- Water: Public
Community & HOA
Community
- Features: Curbs
- Subdivision: Terrace At Savannah
HOA
- Has HOA: Yes
- HOA fee: $150 annually
- HOA name: Terrace At Savannah
Location
- Region: Madison
Financial & listing details
- Price per square foot: $204/sqft
- Date on market: 11/7/2024