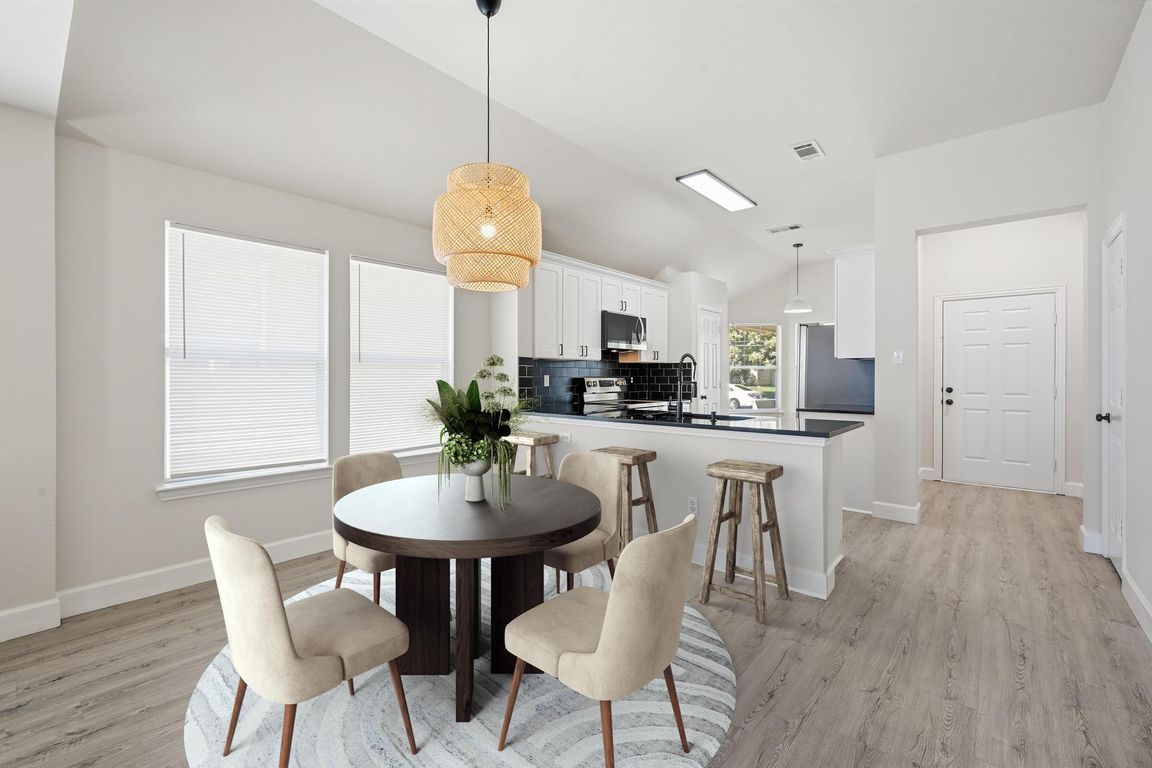
For sale
$254,000
3beds
1,304sqft
1330 Portsmouth Dr, Providence Village, TX 76227
3beds
1,304sqft
Single family residence
Built in 2003
4,225 sqft
2 Attached garage spaces
$195 price/sqft
$435 semi-annually HOA fee
What's special
Low-maintenance backyardFresh paintStainless steel appliancesExtensive luxury plank flooringGranite countertopsCovered patioSoaking tub
CHARMING CAPE COD STYLE HOME IN HIGHLY SOUGHT-AFTER PROVIDENCE VILLAGE! Fall in love with this warm and inviting floor plan graced with fresh paint, extensive luxury plank flooring, and tons of windows for natural light, plus a recently replaced AC unit, water heater, and blinds. Prepare meals in the beautifully updated ...
- 2 days |
- 551 |
- 48 |
Likely to sell faster than
Source: NTREIS,MLS#: 21088948
Travel times
Living Room
Kitchen
Primary Bedroom
Zillow last checked: 8 hours ago
Listing updated: November 01, 2025 at 01:05pm
Listed by:
Russell Rhodes 0484034 972-899-5600,
Berkshire HathawayHS PenFed TX 972-899-5600
Source: NTREIS,MLS#: 21088948
Facts & features
Interior
Bedrooms & bathrooms
- Bedrooms: 3
- Bathrooms: 2
- Full bathrooms: 2
Primary bedroom
- Features: En Suite Bathroom, Garden Tub/Roman Tub, Separate Shower, Walk-In Closet(s)
- Level: First
- Dimensions: 15 x 12
Bedroom
- Level: First
- Dimensions: 10 x 10
Bedroom
- Level: First
- Dimensions: 10 x 10
Breakfast room nook
- Level: First
- Dimensions: 6 x 6
Dining room
- Level: First
- Dimensions: 13 x 9
Kitchen
- Features: Built-in Features, Eat-in Kitchen, Granite Counters, Pantry
- Level: First
- Dimensions: 13 x 6
Living room
- Level: First
- Dimensions: 15 x 13
Utility room
- Features: Utility Room
- Level: First
- Dimensions: 7 x 6
Heating
- Central, Electric
Cooling
- Central Air, Electric
Appliances
- Included: Dishwasher, Electric Range, Electric Water Heater, Microwave
- Laundry: Washer Hookup, Dryer Hookup, ElectricDryer Hookup, GasDryer Hookup, Laundry in Utility Room
Features
- Granite Counters, High Speed Internet, Open Floorplan, Pantry, Vaulted Ceiling(s), Walk-In Closet(s)
- Flooring: Carpet, Luxury Vinyl Plank
- Windows: Bay Window(s), Window Coverings
- Has basement: No
- Has fireplace: No
Interior area
- Total interior livable area: 1,304 sqft
Video & virtual tour
Property
Parking
- Total spaces: 2
- Parking features: Driveway, Garage, Garage Faces Rear
- Attached garage spaces: 2
- Has uncovered spaces: Yes
Features
- Levels: One
- Stories: 1
- Patio & porch: Covered, Front Porch, Patio
- Pool features: None, Community
Lot
- Size: 4,225.32 Square Feet
- Features: Interior Lot, Subdivision, Sprinkler System
Details
- Parcel number: R246805
Construction
Type & style
- Home type: SingleFamily
- Architectural style: Detached
- Property subtype: Single Family Residence
Materials
- Foundation: Slab
- Roof: Composition
Condition
- Year built: 2003
Utilities & green energy
- Sewer: Public Sewer
- Water: Public
- Utilities for property: Sewer Available, Water Available
Green energy
- Energy efficient items: Appliances, Thermostat
- Water conservation: Low-Flow Fixtures
Community & HOA
Community
- Features: Clubhouse, Fitness Center, Lake, Other, Playground, Park, Pickleball, Pool, Sidewalks, Tennis Court(s), Trails/Paths
- Subdivision: Providence Ph 2
HOA
- Has HOA: Yes
- Services included: All Facilities, Association Management
- HOA fee: $435 semi-annually
- HOA name: First Service Residential
- HOA phone: 940-440-2200
Location
- Region: Providence Village
Financial & listing details
- Price per square foot: $195/sqft
- Tax assessed value: $277,414
- Annual tax amount: $5,060
- Date on market: 10/31/2025
- Exclusions: Video doorbells, ring security camera, outdoor potted plants, front outdoor bench, outdoor backyard bistro