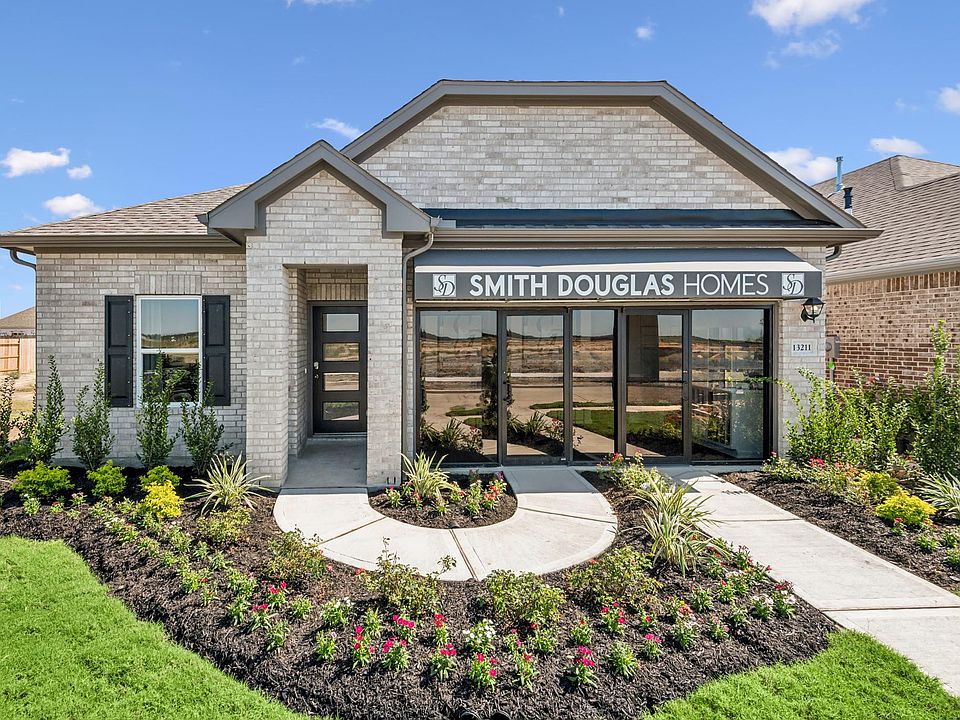The Piedmont by Smith Douglas Homes sits on a spacious corner lot in the new master-planned Creekhaven community. This thoughtfully designed 1-story home offers 3 bedrooms, 2 baths, a charming front porch, and a covered rear patio perfect for outdoor living. Just off the foyer, a versatile flex room adapts to your needs. The open-concept layout seamlessly connects the kitchen, breakfast area, and family room for effortless entertaining. The kitchen features a large island with pendant lighting, while the private primary suite includes dual sinks and an oversized walk-in shower. Two secondary bedrooms share a full bath in a separate hallway for added privacy. Future Creekhaven amenities will include hike and bike trails, a resort-style pool, playground, clubhouse, and parks—ideal for active, family-friendly living. AVAILABLE MARCH 2026!
New construction
$275,990
13306 Hayden Peak Dr, Iowa Colony, TX 77583
3beds
1,501sqft
Single Family Residence
Built in 2025
6,616.76 Square Feet Lot
$-- Zestimate®
$184/sqft
$100/mo HOA
- 11 days |
- 2 |
- 0 |
Zillow last checked: 8 hours ago
Listing updated: November 10, 2025 at 04:04pm
Listed by:
Nicoletta Barker TREC #0706537 917-399-7099,
Keller Williams Signature
Source: HAR,MLS#: 44760084
Travel times
Schedule tour
Select your preferred tour type — either in-person or real-time video tour — then discuss available options with the builder representative you're connected with.
Facts & features
Interior
Bedrooms & bathrooms
- Bedrooms: 3
- Bathrooms: 2
- Full bathrooms: 2
Rooms
- Room types: Family Room, Utility Room
Primary bathroom
- Features: Primary Bath: Double Sinks, Primary Bath: Shower Only, Secondary Bath(s): Tub/Shower Combo
Kitchen
- Features: Kitchen Island, Kitchen open to Family Room
Heating
- Natural Gas
Cooling
- Ceiling Fan(s), Electric
Appliances
- Included: Disposal, Gas Oven, Microwave, Gas Range, Dishwasher
- Laundry: Electric Dryer Hookup, Gas Dryer Hookup
Features
- Crown Molding, Formal Entry/Foyer, High Ceilings, En-Suite Bath, Walk-In Closet(s)
- Flooring: Carpet, Vinyl
- Windows: Insulated/Low-E windows
- Has fireplace: No
Interior area
- Total structure area: 1,501
- Total interior livable area: 1,501 sqft
Property
Parking
- Total spaces: 2
- Parking features: Attached
- Attached garage spaces: 2
Features
- Stories: 1
- Patio & porch: Covered
- Fencing: Back Yard
Lot
- Size: 6,616.76 Square Feet
- Features: Back Yard, Subdivided, 0 Up To 1/4 Acre
Construction
Type & style
- Home type: SingleFamily
- Architectural style: Traditional
- Property subtype: Single Family Residence
Materials
- Brick, Cement Siding, Vinyl Siding
- Foundation: Slab
- Roof: Composition
Condition
- New construction: Yes
- Year built: 2025
Details
- Builder name: Smith Douglas Homes
Utilities & green energy
- Water: Water District
Green energy
- Energy efficient items: Thermostat, HVAC>15 SEER
Community & HOA
Community
- Subdivision: Creekhaven
HOA
- Has HOA: Yes
- Amenities included: Clubhouse, Playground, Trail(s)
- HOA fee: $1,200 annually
Location
- Region: Iowa Colony
Financial & listing details
- Price per square foot: $184/sqft
- Date on market: 10/31/2025
- Listing terms: Cash,Conventional,FHA,USDA Loan
About the community
PoolTrailsClubhouse
Discover the perfect blend of peaceful country living and modern convenience with new construction homes in Iowa Colony, TX. Located in the heart of historic Brazoria County, this thoughtfully planned community sits just off TX-288 near CR-62, offering easy access to major hubs while maintaining a tranquil, small-town feel.
Residents can enjoy a wealth of amenities designed for active lifestyles and family fun, including scenic hike and bike trails, a resort-style pool set within a five-acre green space, a large playground, a clubhouse, and expansive parks in future phases. Every feature has been planned to create a vibrant, connected neighborhood perfect for families and professionals alike.
Families will appreciate that the community is served by the highly rated Alvin Independent School District, providing access to quality education for children of all ages. Commuters will enjoy the convenience of direct access to TX-288, with a future connection to the Grand Parkway, making travel to the Texas Medical Center, downtown Houston, Sugar Land, League City, and other key destinations quick and effortless.
If you're searching for new homes in Iowa Colony, TX or considering new home construction in Iowa Colony, TX, this community offers modern floor plans, open layouts, and high-quality craftsmanship from trusted new home builders in Iowa Colony, TX. Explore homes designed to fit your lifestyle and experience the perfect combination of comfort, convenience, and community.
Source: Smith Douglas Homes

