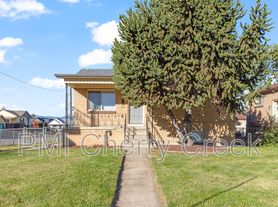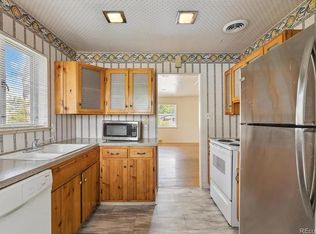House for rent located on a well maintained circle and in Slavens School (K-8) District- Available for move in starting Jan 1, 2026. Built in 1940 with much remodeled. Total 1975 sq ft (main level plus basement) 2 bedrooms upstairs & 1 bedroom downstairs - 2 full bathrooms, 1 on each level. 2 living rooms, 1 on each level. W/D laundry located downstairs, and central forced air heating and air conditioning. Many new appliances, kitchen has granite countertops, and upstairs remodeled bathroom. Hardwood floors on the main level, newer carpet in the basement.
Detached oversized 1-car garage with new garage door and opener. Room for 2 cars to park off street. Sprinkler system throughout the yard. Full lot with large, partially shaded, fenced back yard, and patio, which is great for kids, pets, or simply relaxing. House is on a circle which has large private open space perfect for kids.
Walking distance to Slavens K-8 school, DU, Harvard Gulch Park, Porter Hospital, and shops/restaurants on nearby Downing St. Close to S Pearl St., Wash Park, S Broadway, light rail, and more. Dog friendly and residence is non smoking. Renters pay for all utilities, maintain landscaping, and must have renter's insurance. 1 year or longer term lease available. Lease: Deposit down + 1st months rent - $2800/ per month *Credit and background check*.
Owner managed and owner lives nearby in the neighborhood. Message with any questions. If you're interested please reply with your party details. Walk throughs can be scheduled.
Owner pays for sewage and all circle maintenance. Renter pays for all other utilities. Dogs are welcome. There is a $500 pet deposit.
House for rent
Accepts Zillow applications
$2,800/mo
1335 E Amherst Cir, Denver, CO 80210
3beds
1,027sqft
Price may not include required fees and charges.
Single family residence
Available Thu Jan 1 2026
Dogs OK
Central air
In unit laundry
Detached parking
Forced air
What's special
New appliancesKitchen has granite countertopsHardwood floorsRemodeled bathroomWell maintained circleNewer carpet
- 1 day |
- -- |
- -- |
Travel times
Facts & features
Interior
Bedrooms & bathrooms
- Bedrooms: 3
- Bathrooms: 2
- Full bathrooms: 2
Heating
- Forced Air
Cooling
- Central Air
Appliances
- Included: Dishwasher, Dryer, Freezer, Microwave, Oven, Refrigerator, Washer
- Laundry: In Unit
Features
- Flooring: Carpet, Hardwood, Tile
Interior area
- Total interior livable area: 1,027 sqft
Property
Parking
- Parking features: Detached
- Details: Contact manager
Features
- Exterior features: Heating system: Forced Air, Sewage included in rent
Details
- Parcel number: 0535213023000
Construction
Type & style
- Home type: SingleFamily
- Property subtype: Single Family Residence
Utilities & green energy
- Utilities for property: Sewage
Community & HOA
Location
- Region: Denver
Financial & listing details
- Lease term: 1 Year
Price history
| Date | Event | Price |
|---|---|---|
| 11/12/2025 | Listed for rent | $2,800$3/sqft |
Source: Zillow Rentals | ||
| 11/27/2024 | Listing removed | $2,800$3/sqft |
Source: Zillow Rentals | ||
| 11/15/2024 | Listed for rent | $2,800$3/sqft |
Source: Zillow Rentals | ||
| 3/20/2001 | Sold | $239,000+55.2%$233/sqft |
Source: Public Record | ||
| 10/29/1997 | Sold | $154,000$150/sqft |
Source: Public Record | ||

