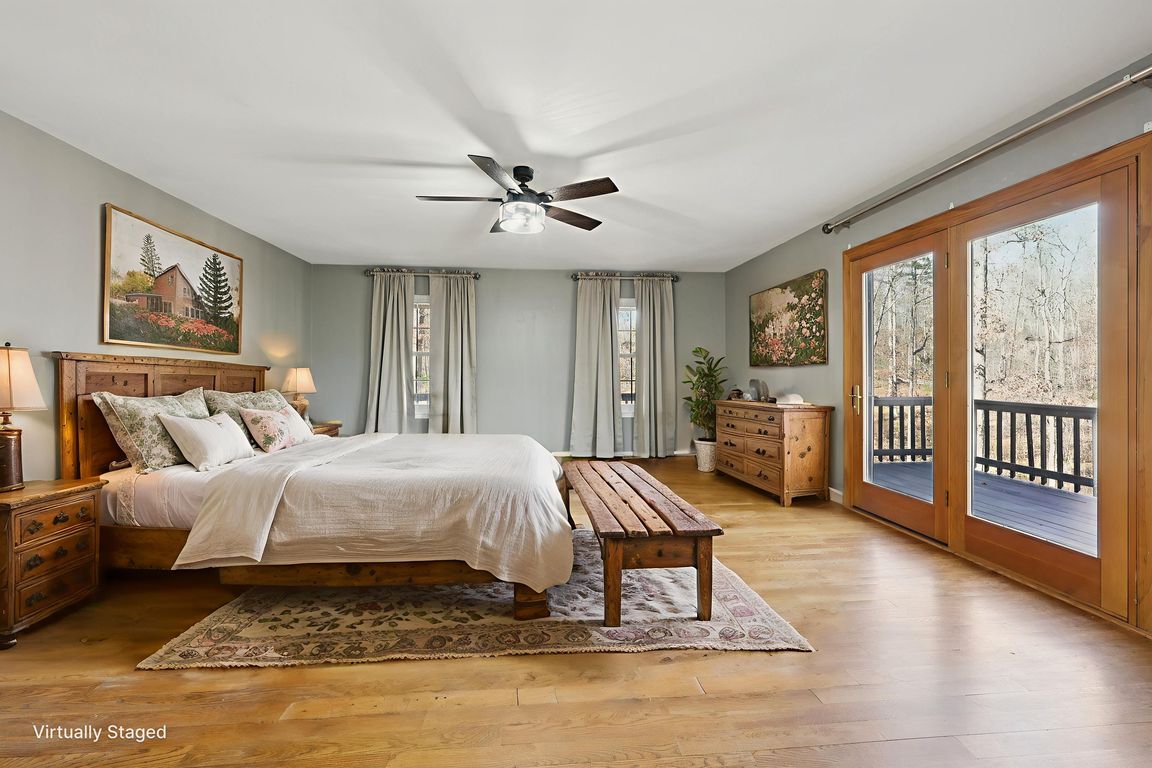
For sale
$800,000
3beds
2,985sqft
13445 Blackwells Mill Rd, Goldvein, VA 22720
3beds
2,985sqft
Single family residence
Built in 1988
14.22 Acres
2 Garage spaces
$268 price/sqft
What's special
BRING YOUR CHICKENS!!! Nestled on a sprawling 14.22-acre lot, this charming Cape Cod-style home, boasting nearly 3000 sq ft of thoughtfully designed living space, offers a perfect blend of comfort and functionality, ideal for those seeking a serene retreat with equestrian amenities. Step inside to discover a warm and welcoming atmosphere, ...
- 57 days |
- 404 |
- 30 |
Source: Bright MLS,MLS#: VAFQ2017214
Travel times
Living Room
Kitchen
Primary Bedroom
Zillow last checked: 8 hours ago
Listing updated: December 05, 2025 at 09:57am
Listed by:
Jennifer Riley 703-599-1973,
Pearson Smith Realty, LLC
Source: Bright MLS,MLS#: VAFQ2017214
Facts & features
Interior
Bedrooms & bathrooms
- Bedrooms: 3
- Bathrooms: 4
- Full bathrooms: 2
- 1/2 bathrooms: 2
- Main level bathrooms: 2
- Main level bedrooms: 1
Rooms
- Room types: Primary Bedroom, Kitchen, Game Room, Family Room, Foyer, Storage Room, Primary Bathroom, Full Bath, Half Bath, Additional Bedroom
Primary bedroom
- Level: Main
- Area: 391 Square Feet
- Dimensions: 23 x 17
Other
- Level: Upper
- Area: 289 Square Feet
- Dimensions: 17 x 17
Other
- Level: Upper
- Area: 357 Square Feet
- Dimensions: 21 x 17
Primary bathroom
- Level: Main
- Area: 77 Square Feet
- Dimensions: 11 x 7
Family room
- Level: Main
- Area: 396 Square Feet
- Dimensions: 22 x 18
Family room
- Level: Lower
- Area: 280 Square Feet
- Dimensions: 20 x 14
Foyer
- Level: Main
- Area: 126 Square Feet
- Dimensions: 18 x 7
Other
- Level: Upper
- Area: 70 Square Feet
- Dimensions: 10 x 7
Game room
- Level: Lower
- Area: 729 Square Feet
- Dimensions: 27 x 27
Half bath
- Level: Main
- Area: 35 Square Feet
- Dimensions: 7 x 5
Kitchen
- Level: Main
- Area: 204 Square Feet
- Dimensions: 17 x 12
Storage room
- Level: Lower
- Area: 481 Square Feet
- Dimensions: 37 x 13
Heating
- Heat Pump, Electric
Cooling
- Central Air, Ceiling Fan(s), Electric
Appliances
- Included: Dishwasher, Exhaust Fan, Refrigerator, Cooktop, Microwave, Water Conditioner - Owned, Electric Water Heater
- Laundry: Dryer In Unit, Hookup, Washer/Dryer Hookups Only
Features
- Dining Area, Entry Level Bedroom, Kitchen - Country, Primary Bath(s), Upgraded Countertops, Ceiling Fan(s)
- Basement: Other,Finished,Walk-Out Access
- Number of fireplaces: 1
- Fireplace features: Screen, Glass Doors
Interior area
- Total structure area: 3,750
- Total interior livable area: 2,985 sqft
- Finished area above ground: 2,250
- Finished area below ground: 735
Video & virtual tour
Property
Parking
- Total spaces: 12
- Parking features: Storage, Detached, Driveway
- Garage spaces: 2
- Uncovered spaces: 10
Accessibility
- Accessibility features: None
Features
- Levels: Three
- Stories: 3
- Pool features: None
- Fencing: Wood
- Has view: Yes
- View description: Trees/Woods
- Waterfront features: Pond
Lot
- Size: 14.22 Acres
Details
- Additional structures: Above Grade, Below Grade
- Parcel number: 7825784499
- Zoning: RA
- Special conditions: Standard
- Horses can be raised: Yes
- Horse amenities: Horses Allowed, Paddocks
Construction
Type & style
- Home type: SingleFamily
- Architectural style: Cape Cod
- Property subtype: Single Family Residence
Materials
- Cedar
- Foundation: Concrete Perimeter
Condition
- New construction: No
- Year built: 1988
Utilities & green energy
- Sewer: On Site Septic, Septic = # of BR
- Water: Well
Community & HOA
Community
- Subdivision: None Available
HOA
- Has HOA: No
Location
- Region: Goldvein
Financial & listing details
- Price per square foot: $268/sqft
- Tax assessed value: $555,900
- Annual tax amount: $5,020
- Date on market: 10/10/2025
- Listing agreement: Exclusive Right To Sell
- Inclusions: Chicken Coop, Horse Shelters, Outbuildings, Water Treatment Equipment
- Ownership: Fee Simple