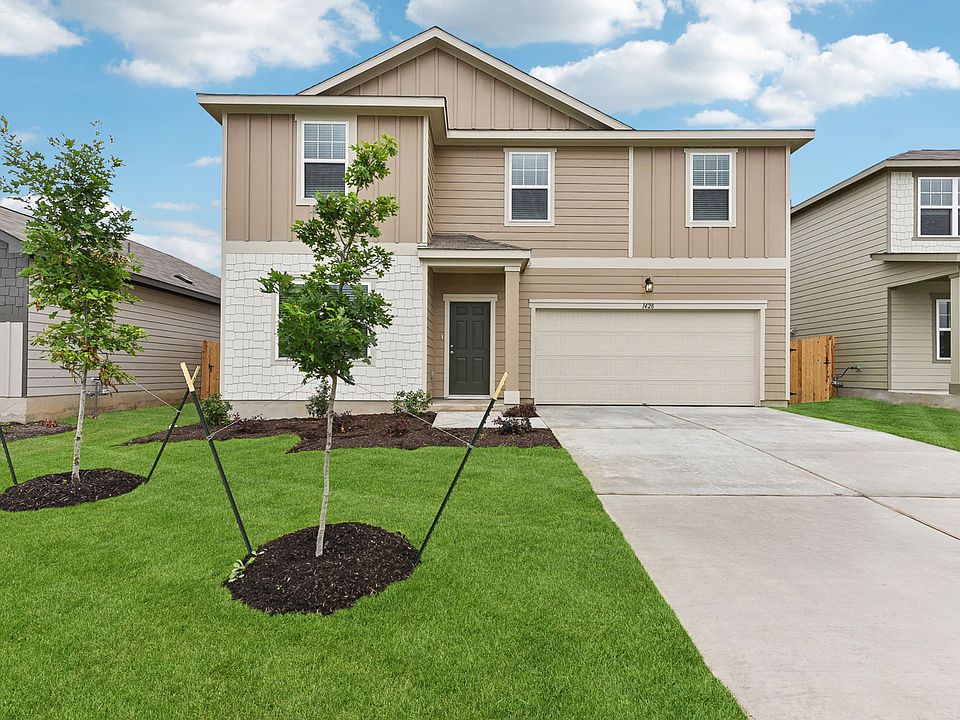As you enter the home from the extended front porch, you’re welcomed into the foyer, where two bedrooms sit at the front of the home and share a full bath. Continuing down the hall, you'll find an additional bedroom and a conveniently located laundry room nearby. The heart of the home opens into the kitchen, seamlessly connected to the family room and dining area, creating an inviting space for gathering. A back patio extends off the dining area, offering a spot to enjoy the outdoors. Just off the dining area, the primary bedroom features a spacious walk-in closet and a private primary bath. **Promotional rates and contributions are subject to change, contact Sales Consultant for details.**
Active
$279,290
136 Parrigin Cv, San Marcos, TX 78666
4beds
1,827sqft
Single Family Residence
Built in 2025
6,011.28 Square Feet Lot
$-- Zestimate®
$153/sqft
$29/mo HOA
- 54 days |
- 95 |
- 9 |
Zillow last checked: 8 hours ago
Listing updated: 13 hours ago
Listed by:
Daniel Wilson (512) 328-7777,
New Home Now
Source: Unlock MLS,MLS#: 9423117
Travel times
Schedule tour
Select your preferred tour type — either in-person or real-time video tour — then discuss available options with the builder representative you're connected with.
Facts & features
Interior
Bedrooms & bathrooms
- Bedrooms: 4
- Bathrooms: 2
- Full bathrooms: 2
- Main level bedrooms: 4
Primary bedroom
- Features: See Remarks, Walk-In Closet(s)
- Level: Main
Primary bathroom
- Features: Full Bath, Walk-in Shower
- Level: Main
Kitchen
- Features: Breakfast Bar, Kitchen Island, Granite Counters, Dining Area, Eat-in Kitchen, Open to Family Room, Pantry
- Level: Main
Heating
- Central
Cooling
- Central Air
Appliances
- Included: Dishwasher, Disposal, Microwave, Free-Standing Electric Range, Stainless Steel Appliance(s), Electric Water Heater
Features
- See Remarks, Granite Counters, Gas Dryer Hookup, Entrance Foyer, No Interior Steps, Open Floorplan, Pantry, Primary Bedroom on Main, Walk-In Closet(s), Washer Hookup
- Flooring: Carpet, Laminate
- Windows: Double Pane Windows
Interior area
- Total interior livable area: 1,827 sqft
Property
Parking
- Total spaces: 2
- Parking features: Attached, Door-Single, Driveway, Garage, Garage Faces Front
- Attached garage spaces: 2
Accessibility
- Accessibility features: None
Features
- Levels: One
- Stories: 1
- Patio & porch: Front Porch, Patio
- Exterior features: See Remarks, Private Yard
- Pool features: None
- Fencing: Back Yard, Fenced, Privacy, Wood
- Has view: Yes
- View description: Neighborhood
- Waterfront features: None
Lot
- Size: 6,011.28 Square Feet
- Features: Back Yard, Front Yard, Interior Lot, Sprinkler - Automatic, Sprinkler - Back Yard, Sprinklers In Front, Sprinkler - In-ground
Details
- Additional structures: See Remarks
- Parcel number: 202589
- Special conditions: Standard
Construction
Type & style
- Home type: SingleFamily
- Property subtype: Single Family Residence
Materials
- Foundation: Slab
- Roof: Composition, Shingle
Condition
- New Construction
- New construction: Yes
- Year built: 2025
Details
- Builder name: Starlight Homes
Utilities & green energy
- Sewer: Public Sewer
- Water: Public
- Utilities for property: Cable Available, Electricity Available, Internet-Cable, Natural Gas Available, Phone Available, Sewer Available, Underground Utilities, Water Available
Community & HOA
Community
- Features: Cluster Mailbox, Common Grounds
- Subdivision: Cottonwood Creek
HOA
- Has HOA: Yes
- Services included: Common Area Maintenance
- HOA fee: $88 quarterly
- HOA name: Cottonwood Creek Residential Community HOA
Location
- Region: San Marcos
Financial & listing details
- Price per square foot: $153/sqft
- Date on market: 10/8/2025
- Listing terms: Cash,Conventional,FHA,Texas Vet,VA Loan
- Electric utility on property: Yes
About the community
Welcome to Cottonwood Creek, a peaceful, family-friendly community offering beautifully designed new homes in San Marcos, TX. With a variety of flexible floorplans, each home is move-in ready and includes stainless steel appliances-washer, dryer, refrigerator, oven, microwave, and dishwasher-plus granite countertops, updated cabinetry, and energy-efficient features to enhance your everyday living experience.Within just a mile, you'll find convenient access to local restaurants, grocery stores, parks, and entertainment, making it easy to enjoy everything the area offers. These new homes in San Marcos provide a comfortable home and a lifestyle filled with convenience and connection.For outdoor lovers, the San Marcos River offers opportunities for hiking, biking, kayaking, and tubing, while the vibrant culture of Austin is just a short drive away. Enjoy the city's renowned music scene, diverse dining, and exciting festivals-all while coming home to the relaxed pace of San Marcos.If you're searching for new homes in San Marcos, TX, that balance small-town charm with big-city access, Cottonwood Creek is the ideal place to call home. Contact us today to schedule a visit and take the first step toward owning one of our thoughtfully designed new homes in San Marcos.
Source: Starlight Homes

