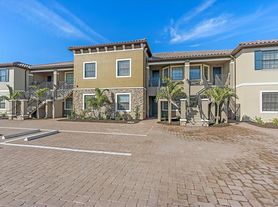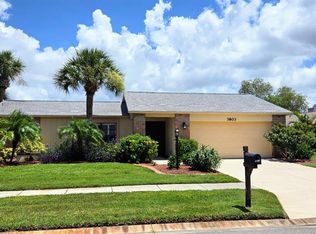Welcome to this one-story, 3-bedroom, 2-bathroom, 2-car garage home with 2,074 sq ft of living space, located in one of Osprey's most desirable and peaceful neighborhoods just steps from Pine View School, Florida's #1 public school. This spacious residence features a bright open floor plan, ideal for comfortable living and entertaining.
The kitchen flows seamlessly into the main living and dining areas, filling the home with natural light. Enjoy your mornings or unwind in the evenings on the screened lanai overlooking a tranquil pond, offering privacy and a relaxing outdoor view year-round.
This home features NO CARPET easy-to-maintain tile and wood flooring throughout. The primary bedroom includes an en-suite bathroom with dual sinks. A 2-car garage provides convenient parking and additional storage.
Located in a quiet, safe, and well-established community, this home offers an exceptional coastal lifestyle. You're just a short drive to Siesta Key Beach, Lido Beach, and Venice Beach, as well as everyday shopping and dining options. For added convenience, the home is also near Sarasota Memorial Hospital and Venice Regional Medical Center.
12-month minimum lease
Renter is responsible for: Water, Electric, Lawn Care, and Trash
Move-In Costs: First month's rent + Security deposit + Last month's rent
Last month's rent is due at lease signing
First month's rent and security deposit are due before move-in
No smoking inside the home
House for rent
Accepts Zillow applications
$3,000/mo
1361 New Forest Ln, Osprey, FL 34229
3beds
2,074sqft
Price may not include required fees and charges.
Single family residence
Available now
No pets
Central air
In unit laundry
Attached garage parking
Heat pump
What's special
Bright open floor plan
- 5 days |
- -- |
- -- |
Travel times
Facts & features
Interior
Bedrooms & bathrooms
- Bedrooms: 3
- Bathrooms: 2
- Full bathrooms: 2
Heating
- Heat Pump
Cooling
- Central Air
Appliances
- Included: Dishwasher, Dryer, Microwave, Oven, Refrigerator, Washer
- Laundry: In Unit
Features
- Flooring: Hardwood, Tile
Interior area
- Total interior livable area: 2,074 sqft
Property
Parking
- Parking features: Attached
- Has attached garage: Yes
- Details: Contact manager
Features
- Exterior features: Electricity not included in rent, Garbage not included in rent, Water not included in rent
Details
- Parcel number: 0150070007
Construction
Type & style
- Home type: SingleFamily
- Property subtype: Single Family Residence
Community & HOA
Location
- Region: Osprey
Financial & listing details
- Lease term: 1 Year
Price history
| Date | Event | Price |
|---|---|---|
| 11/8/2025 | Listed for rent | $3,000$1/sqft |
Source: Zillow Rentals | ||
| 4/23/2021 | Sold | $405,000-6.9%$195/sqft |
Source: Public Record | ||
| 3/6/2021 | Pending sale | $435,000$210/sqft |
Source: Owner | ||
| 3/2/2021 | Listed for sale | $435,000+19.2%$210/sqft |
Source: Owner | ||
| 7/30/2019 | Sold | $365,000-3.9%$176/sqft |
Source: Public Record | ||

