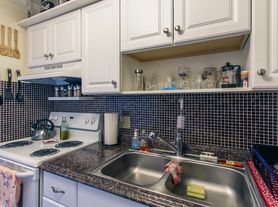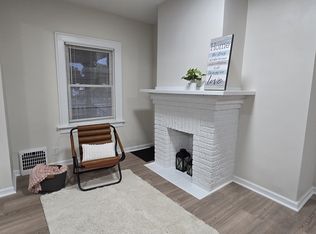Award-winning Hudson Schools and all of the benefits of this lively community can be reached sooner than you thought; At 1376 Faymont Drive, a quality Hudson. An outstanding location on a pleasant residential street close to the convenience and excitement of shopping, dining, and Downtown. The bright living room and nice formal dining room transition together for gatherings. The large kitchen features vast countertops and cabinet space as well as a great dinette for casual meals. There is a mudroom offered that has 1st floor laundry and 1/2 bathroom. Currently change carpet to venyl floor. Brick fireplace and has sliders to the fabulous raised rear deck where you'll spend all of your time in those Summer months.
Upstairs, A large bedroom and dressing area adjacent to the walk-in closet as well as a private bath. The main bath is designed to share among the 3 additional bedrooms. There is an attached 2 car garage, full basement. Close to Routes 91 and 8 where you can get anywhere fast.
Tenant will handle lawncare maintenance and snow removal
Tenant pays for Electric, Gas, Cable, Internet, Trash and Sewer.
Renter's Insurance Required
Pet Restriction: No more than 50 lb, Needs to be licensed through the County and up to date with shots.
Preliminary agreement for 6 months, agreement can be extended based understanding.
House for rent
Accepts Zillow applications
$3,000/mo
1376 Faymont Dr, Hudson, OH 44236
4beds
2,304sqft
Price may not include required fees and charges.
Single family residence
Available Mon Dec 1 2025
Cats, small dogs OK
Central air
In unit laundry
Attached garage parking
Forced air
What's special
Large bedroomFabulous raised rear deckPleasant residential streetFormal dining roomBrick fireplaceGreat dinetteWalk-in closet
- 1 day |
- -- |
- -- |
Travel times
Facts & features
Interior
Bedrooms & bathrooms
- Bedrooms: 4
- Bathrooms: 3
- Full bathrooms: 2
- 1/2 bathrooms: 1
Heating
- Forced Air
Cooling
- Central Air
Appliances
- Included: Dishwasher, Dryer, Freezer, Microwave, Oven, Refrigerator, Washer
- Laundry: In Unit
Features
- Walk In Closet
- Flooring: Hardwood, Tile
Interior area
- Total interior livable area: 2,304 sqft
Property
Parking
- Parking features: Attached
- Has attached garage: Yes
- Details: Contact manager
Features
- Exterior features: Cable not included in rent, Electricity not included in rent, Garbage not included in rent, Gas not included in rent, Heating system: Forced Air, Internet not included in rent, Sewage not included in rent, Walk In Closet
Details
- Parcel number: 3000716
Construction
Type & style
- Home type: SingleFamily
- Property subtype: Single Family Residence
Community & HOA
Location
- Region: Hudson
Financial & listing details
- Lease term: 6 Month
Price history
| Date | Event | Price |
|---|---|---|
| 10/31/2025 | Listed for rent | $3,000$1/sqft |
Source: Zillow Rentals | ||
| 3/13/2025 | Listing removed | $3,000$1/sqft |
Source: Zillow Rentals | ||
| 2/13/2025 | Listed for rent | $3,000$1/sqft |
Source: Zillow Rentals | ||
| 2/10/2025 | Sold | $372,000+3.4%$161/sqft |
Source: Public Record | ||
| 12/30/2024 | Pending sale | $359,900$156/sqft |
Source: MLS Now #5089804 | ||

