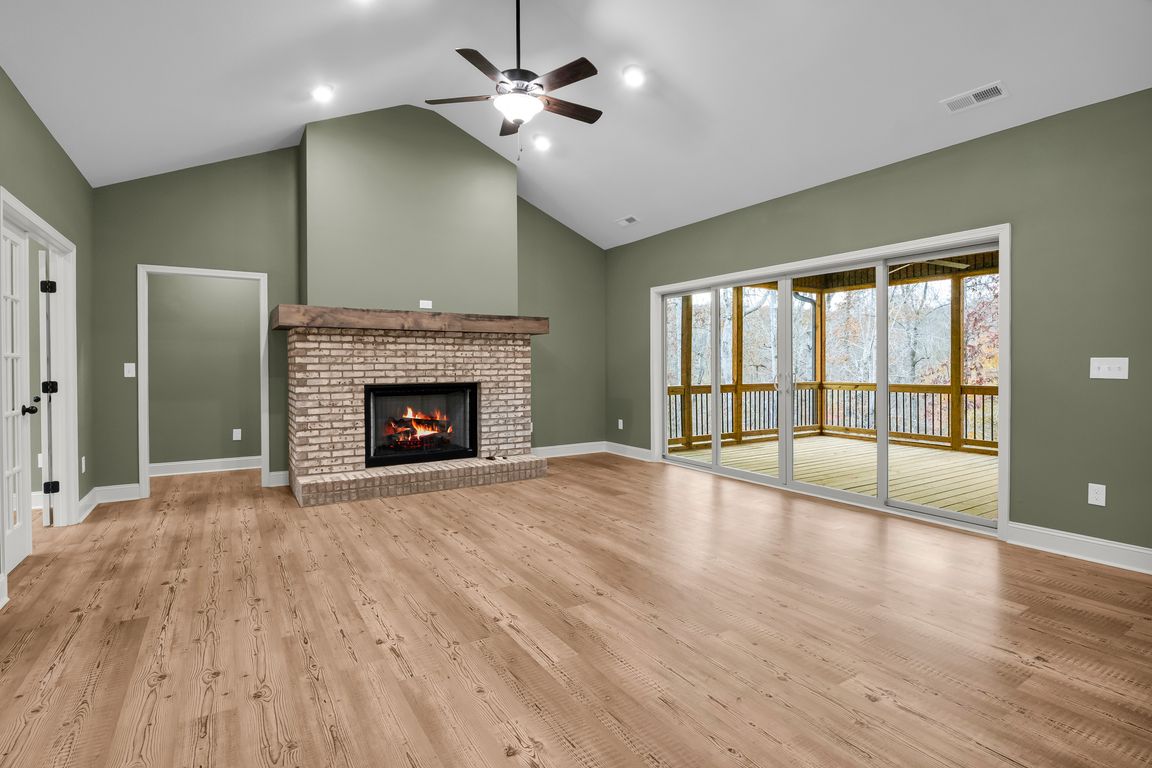
Active
$675,000
3beds
2,090sqft
140 Cove Crest Dr, Rutherfordton, NC 28139
3beds
2,090sqft
Single family residence
Built in 2023
6.95 Acres
3 Attached garage spaces
$323 price/sqft
What's special
Natural lightCreek frontageSerene viewsPrivate wooded settingOpen floor planScreened back porch
Nestled on nearly 7 unrestricted acres, this new construction, never-lived-in home is a rare opportunity to enjoy creek frontage, freedom, and timeless mountain charm—all in one remarkable property. The thoughtfully designed open floor plan features 3 bedrooms, 2 baths, a dedicated office, and spacious one level living filled with natural light ...
- 2 days |
- 272 |
- 19 |
Likely to sell faster than
Source: Canopy MLS as distributed by MLS GRID,MLS#: 4321200
Travel times
Living Room
Kitchen
Primary Bedroom
Bedroom
Garage
Bedroom
Eat In Kitchen
Office
Laundry Room
Primary Bathroom
Bathroom
Screened Deck
Dining Room
Zillow last checked: 8 hours ago
Listing updated: 19 hours ago
Listing Provided by:
Jenn Saltouros jennifer.saltouros@allentate.com,
Howard Hanna Beverly-Hanks, Lake Lure
Source: Canopy MLS as distributed by MLS GRID,MLS#: 4321200
Facts & features
Interior
Bedrooms & bathrooms
- Bedrooms: 3
- Bathrooms: 2
- Full bathrooms: 2
- Main level bedrooms: 3
Primary bedroom
- Level: Main
Bedroom s
- Level: Main
Bedroom s
- Level: Main
Bathroom full
- Level: Main
Dining room
- Level: Main
Kitchen
- Level: Main
Laundry
- Level: Main
Living room
- Level: Main
Office
- Level: Main
Heating
- Heat Pump
Cooling
- Heat Pump
Appliances
- Included: Dishwasher, Disposal, Dryer, Gas Oven, Gas Range, Microwave, Refrigerator, Tankless Water Heater, Washer
- Laundry: Laundry Room, Main Level
Features
- Breakfast Bar, Kitchen Island, Open Floorplan, Storage, Walk-In Closet(s), Other - See Remarks
- Flooring: Carpet, Vinyl
- Has basement: No
- Fireplace features: Gas Log, Living Room, Propane
Interior area
- Total structure area: 2,090
- Total interior livable area: 2,090 sqft
- Finished area above ground: 2,090
- Finished area below ground: 0
Video & virtual tour
Property
Parking
- Total spaces: 3
- Parking features: Driveway, Attached Garage, Garage on Main Level
- Attached garage spaces: 3
- Has uncovered spaces: Yes
Features
- Levels: One
- Stories: 1
- Patio & porch: Covered, Deck, Rear Porch, Screened, Other
- Waterfront features: None, Creek, River Front, Creek/Stream
- Body of water: Creek
Lot
- Size: 6.95 Acres
- Features: Private, Rolling Slope, Wooded
Details
- Parcel number: 1656239
- Zoning: OU
- Special conditions: Standard
- Other equipment: Fuel Tank(s), Generator Hookup
Construction
Type & style
- Home type: SingleFamily
- Architectural style: Farmhouse,Modern
- Property subtype: Single Family Residence
Materials
- Vinyl
- Foundation: Crawl Space
- Roof: Fiberglass
Condition
- New construction: Yes
- Year built: 2023
Utilities & green energy
- Sewer: Septic Installed
- Water: Well
- Utilities for property: Propane
Community & HOA
Community
- Subdivision: None
Location
- Region: Rutherfordton
Financial & listing details
- Price per square foot: $323/sqft
- Tax assessed value: $510,200
- Annual tax amount: $77
- Date on market: 11/12/2025
- Cumulative days on market: 90 days
- Listing terms: Cash,Conventional,FHA,VA Loan
- Road surface type: Concrete, Gravel