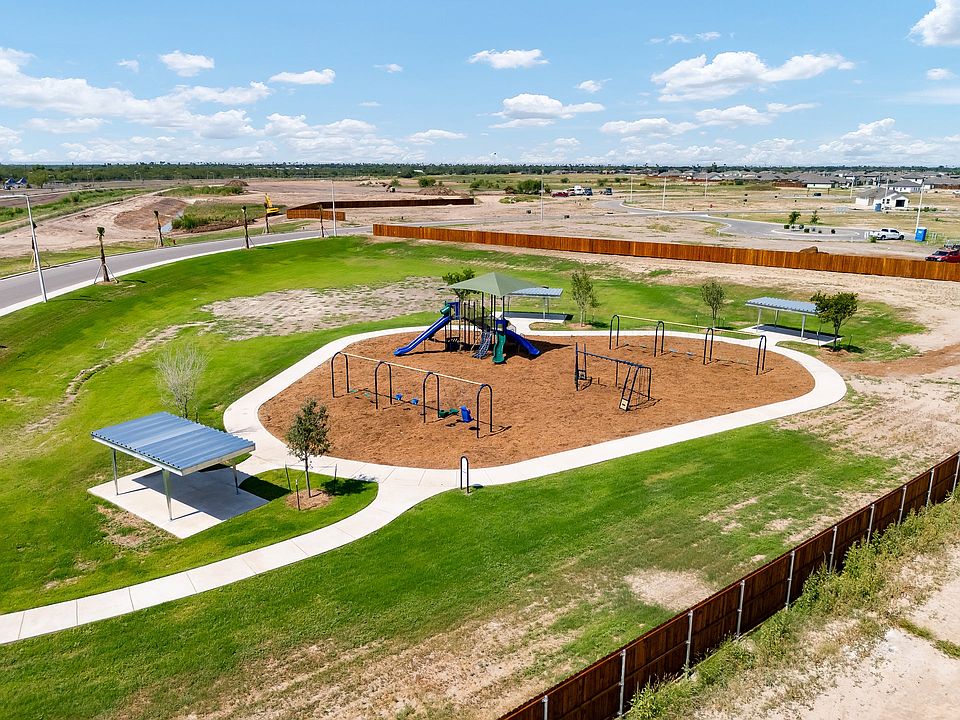Upon entering this spacious home, you're welcomed by an inviting open-concept layout that seamlessly connects the dining area, family room, and kitchen. The kitchen is thoughtfully designed with maple wood painted cabinets, upgraded Granite countertops, and premium GE 5-Piece Stainless-Steel appliances. A conveniently located powder room on the main floor provides easy access for both residents and guests. The spacious primary bedroom offers an en-suite bathroom with dual sinks, a walk-in shower with a frameless shower door, and and a large walk-in closet. Upstairs, you'll find four additional bedrooms, two full bathrooms, a versatile game room, and a study room. Additional features include a utility room, a two-car garage, and a bonus covered patio in the backyard. Bonus Covered Patio Maple Wood Cabinets Upgraded GE stainless Steel Appliances- Gas Upstairs Gameroom *Photos do not represent the final production of the home.
New construction
$367,990
1401 S Moore Fld, Mission, TX 78572
5beds
3,037sqft
Single Family Residence
Built in 2025
9,082 Square Feet Lot
$-- Zestimate®
$121/sqft
$-- HOA
Under construction (available February 2026)
Currently being built and ready to move in soon. Reserve today by contacting the builder.
What's special
Upgraded granite countertopsBonus covered patioLarge walk-in closetStudy roomVersatile game roomUtility roomMaple wood painted cabinets
This home is based on the Magnolia plan.
Call: (956) 305-0609
- 18 hours |
- 15 |
- 3 |
Zillow last checked: November 11, 2025 at 02:20am
Listing updated: November 11, 2025 at 02:20am
Listed by:
Esperanza Homes
Source: Esperanza Homes
Travel times
Schedule tour
Select your preferred tour type — either in-person or real-time video tour — then discuss available options with the builder representative you're connected with.
Facts & features
Interior
Bedrooms & bathrooms
- Bedrooms: 5
- Bathrooms: 4
- Full bathrooms: 3
- 1/2 bathrooms: 1
Interior area
- Total interior livable area: 3,037 sqft
Property
Parking
- Total spaces: 2
- Parking features: Garage
- Garage spaces: 2
Features
- Levels: 2.0
- Stories: 2
Lot
- Size: 9,082 Square Feet
Construction
Type & style
- Home type: SingleFamily
- Property subtype: Single Family Residence
Condition
- New Construction,Under Construction
- New construction: Yes
- Year built: 2025
Details
- Builder name: Esperanza Homes
Community & HOA
Community
- Subdivision: Sendero at Bentsen Palm
Location
- Region: Mission
Financial & listing details
- Price per square foot: $121/sqft
- Date on market: 11/11/2025
About the community
TennisBasketballVolleyballSoccer+ 6 more
The newest addition to the Bentsen Palm Development is Sendero at Bentsen Palm. Sendero at Bentsen Palm is conveniently located off Inspiration Road and Interstate Highway 2. Designed with families in mind, this starter-home community is within walking distance of excellent schools, beautiful public parks, and various activities at the nearby sports complex.
Source: Esperanza Homes
