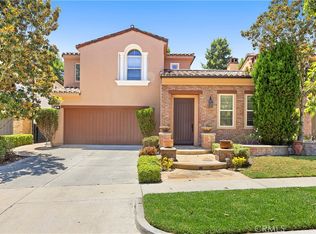Welcome to this stunning five-bedroom, four-bathroom home nestled in the highly desirable Columbus Square community of Tustin. Boasting a spacious and thoughtfully designed floor plan, this home showcases high-end finishes and designer touches throughout. The gourmet kitchen features premium stainless steel appliances, granite countertops, and a large center island perfect for cooking and entertaining. The expansive master suite includes a luxurious spa-like bathroom and a generous walk-in closet. Additional upscale features include custom cabinetry, hardwood flooring, recessed lighting, and elegant fixtures. The home comes complete with a washer, dryer, and refrigerator. Enjoy the beautifully landscaped backyard, ideal for relaxing or hosting guests. Located just minutes from shopping, dining, and with easy freeway access, this home also offers access to top-tier community amenities such as a resort-style pool, spa, clubhouse, and basketball courts perfect for families and those who love to entertain.
House for rent
$6,500/mo
1410 Charleston St, Tustin, CA 92782
5beds
3,051sqft
Price may not include required fees and charges.
Singlefamily
Available now
-- Pets
Central air
In unit laundry
3 Attached garage spaces parking
Fireplace
What's special
- 33 days
- on Zillow |
- -- |
- -- |
Travel times
Add up to $600/yr to your down payment
Consider a first-time homebuyer savings account designed to grow your down payment with up to a 6% match & 4.15% APY.
Facts & features
Interior
Bedrooms & bathrooms
- Bedrooms: 5
- Bathrooms: 5
- Full bathrooms: 4
- 1/2 bathrooms: 1
Rooms
- Room types: Family Room, Pantry
Heating
- Fireplace
Cooling
- Central Air
Appliances
- Included: Dryer, Washer
- Laundry: In Unit, Inside, Laundry Room, Upper Level
Features
- Bedroom on Main Level, Primary Suite, Walk In Closet, Walk-In Pantry
- Has fireplace: Yes
Interior area
- Total interior livable area: 3,051 sqft
Property
Parking
- Total spaces: 3
- Parking features: Attached, Covered
- Has attached garage: Yes
- Details: Contact manager
Features
- Stories: 2
- Exterior features: 0-1 Unit/Acre, Bedroom, Bedroom on Main Level, Community, Curbs, Entry/Foyer, Family Room, Inside, Kitchen, Laundry, Laundry Room, Lot Features: 0-1 Unit/Acre, Pool, Primary Bedroom, Primary Suite, Sidewalks, Street Lights, Upper Level, View Type: Neighborhood, Walk In Closet, Walk-In Pantry
Details
- Parcel number: 43036208
Construction
Type & style
- Home type: SingleFamily
- Property subtype: SingleFamily
Condition
- Year built: 2012
Community & HOA
Location
- Region: Tustin
Financial & listing details
- Lease term: 12 Months,Negotiable
Price history
| Date | Event | Price |
|---|---|---|
| 7/4/2025 | Listed for rent | $6,500+20.4%$2/sqft |
Source: CRMLS #CV25150032 | ||
| 10/30/2021 | Listing removed | -- |
Source: Zillow Rental Manager | ||
| 10/21/2021 | Listed for rent | $5,400+10.2%$2/sqft |
Source: Zillow Rental Manager | ||
| 8/3/2017 | Listing removed | $4,900$2/sqft |
Source: Condos Etc, Inc #NP17161278 | ||
| 7/14/2017 | Listed for rent | $4,900$2/sqft |
Source: Condos Etc, Inc #NP17161278 | ||
![[object Object]](https://photos.zillowstatic.com/fp/72e77c1b35defd969c5c4e7b82f371ff-p_i.jpg)
