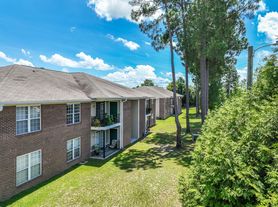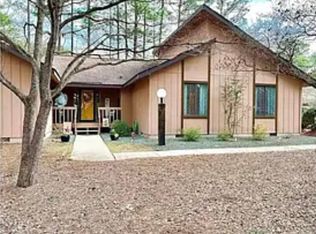Welcome home to this well-maintained 3-bedroom, 2.5-bath beauty with a versatile bonus room, offering plenty of space for your lifestyle needs. The primary suite is conveniently located on the main level for added privacy, while the additional bedrooms and bonus room are upstairs perfect for guests, a home office, or playroom. Step outside and enjoy the large, fully fenced backyard ideal for relaxing, entertaining, or letting pets play safely. Located just minutes from the heart of Hope Mills, you'll have quick access to shopping, dining, and an easy commute to Fort Bragg. This home combines comfort, convenience, and value in a prime location don't miss your chance to make it yours!
House for rent
$1,850/mo
1414-2 Seabiscuit Dr, Parkton, NC 28371
3beds
1,774sqft
Price may not include required fees and charges.
Singlefamily
Available now
Cats, small dogs OK
Electric, ceiling fan
Dryer hookup laundry
Attached garage parking
Heat pump, fireplace
What's special
- 29 days |
- -- |
- -- |
Travel times
Looking to buy when your lease ends?
Consider a first-time homebuyer savings account designed to grow your down payment with up to a 6% match & a competitive APY.
Facts & features
Interior
Bedrooms & bathrooms
- Bedrooms: 3
- Bathrooms: 3
- Full bathrooms: 2
- 1/2 bathrooms: 1
Heating
- Heat Pump, Fireplace
Cooling
- Electric, Ceiling Fan
Appliances
- Included: Dishwasher, Range
- Laundry: Dryer Hookup, Hookups, In Unit, Washer Hookup
Features
- Attic, Ceiling Fan(s), Double Vanity, Eat-in Kitchen, Garden Tub/Roman Tub, Kitchen/Dining Combo, Laminate Counters, Primary Downstairs, Separate Shower, Storage, Window Treatments
- Flooring: Carpet, Tile
- Attic: Yes
- Has fireplace: Yes
Interior area
- Total interior livable area: 1,774 sqft
Property
Parking
- Parking features: Attached, Garage, Covered
- Has attached garage: Yes
- Details: Contact manager
Features
- Stories: 2
- Patio & porch: Patio
- Exterior features: 1/4 Acre, Architecture Style: Two Story, Attached, Attic, Blinds, Ceiling Fan(s), Cleared, Double Vanity, Dryer Hookup, Eat-in Kitchen, Fence, Garage, Garage Door Opener, Garden, Garden Tub/Roman Tub, Gas Log, In Unit, Interior Lot, Kitchen/Dining Combo, Laminate Counters, Level, Lot Features: 1/4 Acre, Cleared, Interior Lot, Level, Patio, Primary Downstairs, Rain Gutters, Separate Shower, Steeplechase Hoa Of Cumberland County, Storage, Washer Hookup, Window Treatments
Construction
Type & style
- Home type: SingleFamily
- Property subtype: SingleFamily
Condition
- Year built: 2006
Community & HOA
Location
- Region: Parkton
Financial & listing details
- Lease term: Contact For Details
Price history
| Date | Event | Price |
|---|---|---|
| 10/30/2025 | Listed for rent | $1,850$1/sqft |
Source: LPRMLS #751302 | ||
| 10/6/2025 | Listing removed | $1,850$1/sqft |
Source: LPRMLS #751302 | ||
| 10/3/2025 | Listed for rent | $1,850$1/sqft |
Source: LPRMLS #751302 | ||

