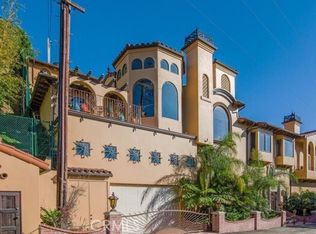Welcome to this beautifully gated estate, offering the perfect blend of luxury, space, and everyday comfort an ideal home for families seeking both elegance and functionality with 6 Bedrooms. Step inside to find a grand, light-filled interior with soaring ceilings, , Italian marble floors, crystal chandeliers, and rich traditional furnishings. The open-concept design seamlessly connects the formal living and dining areas to a gourmet modern kitchen and custom entertainment bar. The main level features four generously sized bedrooms, including a private suite with a half kitchen, full bath, and direct backyard access perfect for guests, in-laws, or extended stays. Upstairs, enjoy a spacious primary suite with a Juliet balcony, wet bar, hot bath tub, private office, and an open flex space perfect for a gym or playroom. Outdoors, a serene courtyard with spacious outdoor seating area and lush landscaping offers the perfect setting for entertaining or relaxing. The property also includes a 2-car garage with alley access and additional front yard parking for added convenience.
Copyright The MLS. All rights reserved. Information is deemed reliable but not guaranteed.
House for rent
$17,000/mo
1417 Edris Dr, Los Angeles, CA 90035
6beds
4,205sqft
Price may not include required fees and charges.
Singlefamily
Available now
-- Pets
Air conditioner, ceiling fan
In unit laundry
2 Parking spaces parking
Central, fireplace
What's special
- 52 days
- on Zillow |
- -- |
- -- |
Travel times
Add up to $600/yr to your down payment
Consider a first-time homebuyer savings account designed to grow your down payment with up to a 6% match & 4.15% APY.
Facts & features
Interior
Bedrooms & bathrooms
- Bedrooms: 6
- Bathrooms: 5
- Full bathrooms: 5
Rooms
- Room types: Dining Room, Family Room, Office, Walk In Closet
Heating
- Central, Fireplace
Cooling
- Air Conditioner, Ceiling Fan
Appliances
- Included: Dishwasher, Disposal, Dryer, Microwave, Oven, Refrigerator, Stove, Washer
- Laundry: In Unit
Features
- Bar, Bidet, Breakfast Area, Breakfast Counter / Bar, Ceiling Fan(s), Dining Area, Eat-in Kitchen, Intercom, Kitchen Island, Living Room, Open Floorplan, Recessed Lighting, Turnkey, Walk-In Closet(s)
- Flooring: Hardwood, Tile
- Has fireplace: Yes
- Furnished: Yes
Interior area
- Total interior livable area: 4,205 sqft
Property
Parking
- Total spaces: 2
- Parking features: Driveway, On Street, Covered
- Details: Contact manager
Features
- Exterior features: Contact manager
- Has spa: Yes
- Spa features: Hottub Spa
Details
- Parcel number: 4306001007
- Other equipment: Intercom
Construction
Type & style
- Home type: SingleFamily
- Property subtype: SingleFamily
Materials
- Roof: Composition
Condition
- Year built: 1942
Community & HOA
Community
- Features: Fitness Center
HOA
- Amenities included: Fitness Center
Location
- Region: Los Angeles
Financial & listing details
- Lease term: 1+Year
Price history
| Date | Event | Price |
|---|---|---|
| 7/10/2025 | Price change | $17,000-12.8%$4/sqft |
Source: | ||
| 6/15/2025 | Listed for rent | $19,500$5/sqft |
Source: | ||
| 4/23/2001 | Sold | $526,000$125/sqft |
Source: Public Record | ||
![[object Object]](https://photos.zillowstatic.com/fp/0a6f6d319738bc1182b22db75621bfd8-p_i.jpg)
