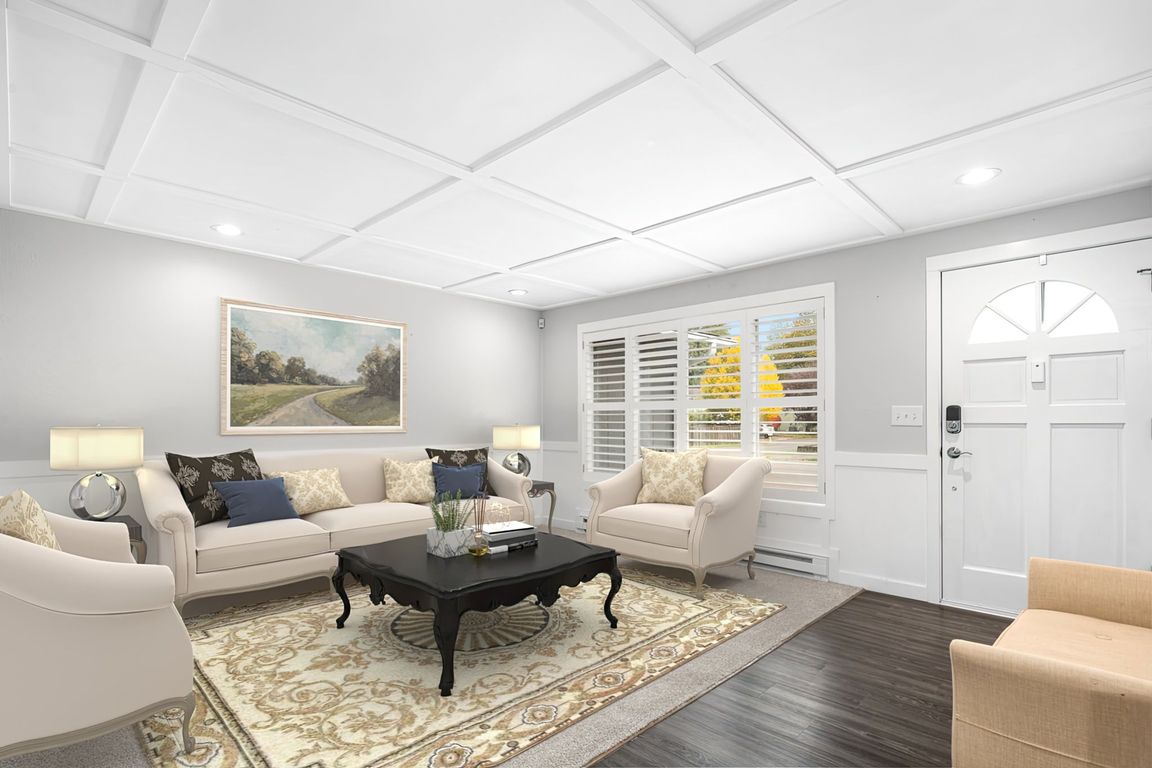Open: Sun 1pm-3pm

Active
$679,999
3beds
1,248sqft
14220 57th Drive SE, Everett, WA 98208
3beds
1,248sqft
Single family residence
Built in 1978
7,840 sqft
2 Attached garage spaces
$545 price/sqft
$24 monthly HOA fee
What's special
Upgraded kitchenMature plantingsCustom box beam ceilingsOversized windowsGreat floorplanCorner lotWhite cabinets
Welcome to Silver Firs – Where Something Special Awaits! Beautiful 3 Bed Rambler on a Large Corner Lot with Stunning & Unique Details: custom box beam ceilings, built-ins around your wood-burning fireplace, wainscotting, upgraded kitchen & bath w/white cabinets, beautiful white doors & trim, louvered wood shutters, 2025 stove/range, new easy-care ...
- 2 days |
- 719 |
- 29 |
Likely to sell faster than
Source: NWMLS,MLS#: 2451247
Travel times
Living Room
Kitchen
Primary Bedroom
Family Room
Sun Room
Outdoor 1
Zillow last checked: 8 hours ago
Listing updated: November 01, 2025 at 05:04am
Listed by:
Shannon Woodcock,
The Cascade Team
Source: NWMLS,MLS#: 2451247
Facts & features
Interior
Bedrooms & bathrooms
- Bedrooms: 3
- Bathrooms: 1
- Full bathrooms: 1
- Main level bathrooms: 1
- Main level bedrooms: 3
Primary bedroom
- Level: Main
Bedroom
- Level: Main
Bedroom
- Level: Main
Bathroom full
- Level: Main
Dining room
- Level: Main
Entry hall
- Level: Main
Family room
- Level: Main
Kitchen without eating space
- Level: Main
Living room
- Level: Main
Utility room
- Level: Main
Heating
- Fireplace, Baseboard, Wall Unit(s), Electric, Wood
Cooling
- None
Appliances
- Included: Dishwasher(s), Disposal, Dryer(s), Microwave(s), Refrigerator(s), Stove(s)/Range(s), Washer(s), Garbage Disposal
Features
- Ceiling Fan(s), Dining Room
- Flooring: Vinyl Plank, Carpet
- Windows: Double Pane/Storm Window
- Basement: None
- Number of fireplaces: 1
- Fireplace features: Wood Burning, Main Level: 1, Fireplace
Interior area
- Total structure area: 1,248
- Total interior livable area: 1,248 sqft
Property
Parking
- Total spaces: 2
- Parking features: Driveway, Attached Garage
- Attached garage spaces: 2
Features
- Levels: One
- Stories: 1
- Entry location: Main
- Patio & porch: Ceiling Fan(s), Double Pane/Storm Window, Dining Room, Fireplace
- Has view: Yes
- View description: Territorial
Lot
- Size: 7,840.8 Square Feet
- Features: Corner Lot, Curbs, Paved, Sidewalk, Cable TV, Fenced-Partially, High Speed Internet, Outbuildings, Patio
- Topography: Level
- Residential vegetation: Brush, Garden Space
Details
- Parcel number: 00667000004500
- Special conditions: Standard
Construction
Type & style
- Home type: SingleFamily
- Architectural style: Craftsman
- Property subtype: Single Family Residence
Materials
- Wood Siding
- Foundation: Poured Concrete
- Roof: Composition
Condition
- Very Good
- Year built: 1978
Utilities & green energy
- Electric: Company: Snohomish PUD
- Sewer: Sewer Connected, Company: Silver Lake Water District
- Water: Public, Company: Silver Lake Water District
- Utilities for property: Xfinity Now, Ziply Available, Xfinity Now, Ziply Available
Community & HOA
Community
- Features: CCRs
- Subdivision: Silver Firs
HOA
- HOA fee: $24 monthly
Location
- Region: Everett
Financial & listing details
- Price per square foot: $545/sqft
- Tax assessed value: $589,700
- Annual tax amount: $5,470
- Date on market: 10/30/2025
- Listing terms: Cash Out,Conventional,FHA
- Inclusions: Dishwasher(s), Dryer(s), Garbage Disposal, Microwave(s), Refrigerator(s), Stove(s)/Range(s), Washer(s)
- Cumulative days on market: 3 days